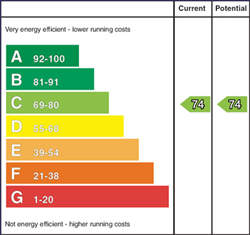
Flat 1 17 Church Road, Helens Bay, County Down, BT19 1TP
£1,300
Deposit
£1,300.00
Rates Included?
Rates
£1,742.40 per annum

Contact Templeton Robinson (North Down)
OR
Description & Features
- Bright and Spacious apartment with fabulous views over Helen?s Bay Golf Club and Belfast Lough
- Located within minutes of Crawfordsburn County Park, Helens Bay Beach, Train Station and within a 20 minute commute of Belfast
- Open Plan Kitchen-Dining-Living Room
- Gas Fireplace in Living Room
- Balcony offering spectacular views
- Two Well Proportioned Bedrooms
- Excellent standard of fixtures and fitting throughout
- Modern Bathroom and Master En-Suite
- Underfloor gas central heating / Double glazed throughout
- Garage ( Garage to be retained by landlord) and Utility on lower ground floor / Private allocated parking.
- No pets permitted.
Set back from Church Road in Helen's Bay, is this prestigious development of just four luxury apartments. Situated on the ground floor, 17A is a fabulous two bedroom apartment finished to an exceptional specification with spectacular views over Helens Bay Golf Course and the Belfast Lough. Furthermore, the apartment is within minutes of Crawfordsburn County Park, Helen's Bay Beach and Train Station and within a 20 minute commute by road, of Belfast.
This tastefully decorated apartment comprises open plan kitchen-dining-living with French doors to balcony offering fabulous views, two well proportioned bedrooms (Master En-Suite), bathroom, with a utility room and integral garage on the lower ground floor completing the accommodation. Benefitting from features to include solid wood oak flooring, underfloor heating and luxury bathroom and En-Suite all located in a highly sought after location within one of the most picturesque areas of the North Down coastline, this fine apartment is sure to attract considerable interest.
Room Measurements
- ENTRANCE:
- Tiled communal reception hall leading to private tiled reception porch.
- RECEPTION HALL:
- Solid oak wood flooring.
- LIVING ROOM: 6.81m x 6.02m (22' 4" x 19' 9")
- Attractive cast iron fireplace with gas fire, polished granite hearth, solid oak wood flooring. Open plan to . . .
- KITCHEN:
- Modern fully fitted paited kitchen, extensive range of high and low level units, single drainer stainless steel sink unit with mixer taps, elecric hob and oven,tiled splashback, freestanding fridge freezer, solid oak wood flooring, intercom system, casual dining area, uPVC double glazed patio doors to balcony with fabulous views overlooking Helens Bay Golf Club and Belfast Lough.
- MASTER BEDROOM: 5.05m x 4.19m (16' 7" x 13' 9")
- Excellent range of built in wardrobes. Luxury modern en-suite shower room comprising fully tiled built in shower cubicle, Bristan shower unit, push button low flush w/c, pedestal wash hand basin with mixer taps and tiled splashback, polished stone tiled floor, electric shaver point.
- BEDROOM (2): 4.37m x 3.05m (14' 4" x 10' 0")
- BATHROOM:
- Modern white bathroom suite comprising shower, push button low flush w/c, pedestal wash hand basin, polished tile fully tiled walls with matching tiled floor, electric shaver point, extractor fan.
- Service door to garage, understairs linen cupboard
- UTILITY ROOM: 3.33m x 1.96m (10' 11" x 6' 5")
- Range of high and low level units, laminate worktop, single drainer stainless steel sink unit with mixer taps, fridge, washing machine, ceramic tiled floor, uPVC door to rear, Worcester gas boiler.
- GARAGE: 6.3m x 3.86m (20' 8" x 12' 8")
- Light, power, electrically assisted insulated roller door, shelving and tumble dryer
Ground Floor
Lower Ground Floor
Energy Rating
Current Energy Rating
Potential Energy Rating

Home Insurance
Compare content insurance quotes withProtect Your Income
Speak to an income protection expert today, click here or call 01392 715985

Is this your property?
Attract more buyers by upgrading your listing
Contact Templeton Robinson (North Down)
OR




































