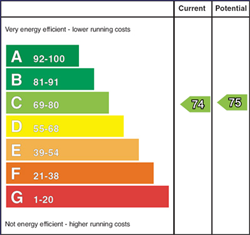
Apt 2 Blackwood Court, Helens Bay, Helen's Bay, County Down, BT19 1XT
£795
Deposit
Not Provided
Rates Included?
Rates
Not Provided

Contact John Minnis Estate Agents (Holywood)
OR
Description & Features
- Spacious Ground Floor Apartment
- Living/Dining Room
- Separate Fully Fitted Kitchen
- Bathroom with White Suite
- Two Double Bedrooms
- Gas Fired Central Heating
- Ample Resident Parking
- Close Proximity to Helen’s Bay Train Station
- Close to Helen’s Bay Beach and Crawfordsburn Country Park
- Within Commuting Distance of Belfast City Centre
This superb ground floor apartment is ideally located within the much sought-after area of Helens Bay and is a stone’s throw away from Helens Bay Station Square and its range of shops and transport links. Blackwood Court is a perfect apartment for downsizers and investors alike. Within walking distance of Crawfordsburn Country Park and Helens Bay Golf Club and Helens Bay Beach this property is sure to attract plenty of interest.
Internally number 2 comprises of a spacious lounge & dining area, fully fitted kitchen, two bedrooms and a bathroom. Externally there is designated parking to the front of the apartment and a communal entrance.
Room Measurements
- Communal entrance hall.
- ENTRANCE PORCH:
- Etched and glazed hardwood front door.
- ENTRANCE HALL:
- Laminate wood effect floor. Extractor fan. Shelved and railed cloaks. Shelved storage cupboard. Glazed door with side light leading through to lounge/dining area.
- LOUNGE/DINING ROOM: 5.03m x 4.34m (16' 6" x 14' 3")
- With laminate wood effect floor. Shelved storage cupboard with electrics. Telephone access for front door. Alarm panel and heating and water panel.
- KITCHEN: 3m x 2.24m (9' 10" x 7' 4")
- Ceramic tiled floor. Range of high and low level units. Space for washing machine. Integrated Bosch oven with four ring Bosch ceramic hob above with stainless steel extractor above. Laminate work top. Stainless steel Franke sink with drainer and chrome mixer taps. Space for American style fridge freezer. Enclosed Worcester boiler. Wine rack.
- BEDROOM (1): 3.45m x 3.15m (11' 4" x 10' 4")
- BEDROOM (2): 3.18m x 2.64m (10' 5" x 8' 8")
- Nuair air circulation system.
- BATHROOM:
- Ceramic tiled floor. Fully tiled walls. White suite comprising of low flush WC. Pedestal hand basin with chrome mixer taps. P-shaped panelled bath with chrome mixer taps and thermostatic telephone hand shower above. Curved and glazed shower screen. Extractor fan. Mirrored vanity unit. Heated chrome towel rail.
- Parking.
Entrance
Ground Floor
Outside
Location of Apt 2 Blackwood Court
Travelling along Bridge Road pass the station square and take the left hand turn onto Blackwood Crescent. Blackwood Court is the first entrance to your left.
Energy Rating
Current Energy Rating
Potential Energy Rating

Home Insurance
Compare content insurance quotes withProtect Your Income
Speak to an income protection expert today, click here or call 01392 715985

Is this your property?
Attract more buyers by upgrading your listing
Contact John Minnis Estate Agents (Holywood)
OR





















