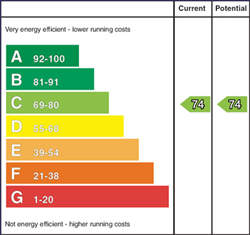1 Irvington Court, Knockchree Avenue, Kilkeel, Down, BT34 4GG
£285,000
Contact AQ Properties

Description & Features
- Excellent Corner Plot with Great outdoor living space
- Four Bedrooms
- Two Receptions
- Three Bathrooms
- Outdoor Summer House that can used as Clinic, Salon, Office, Studio
- Detached Garage
- Underfloor heating downstairs
- Outdoor built in fire
- Built in Pizza Oven
- Outside Hot and Cold Taps
- 'C' Energy Rating - Low Heating costs!
This fabulous spacious family home has just came onto the market, located in the quiet area of Irvington Court, just off Knockchree Avenue, in a very much sought after residential location within Kilkeel. This superb home offers excellent living accommodation to include four bedrooms, two reception areas, three bathrooms and summer house that could be used for many uses such has hairdressers, salon, office. This house is finished to a very high standard throughout with all bedrooms offering built in wardrobes, solid oak doors throughout, underfloor heating downstairs and also a great sized detached garage. The enclosed corner plot means there is a large garden to the rear with the perfect set up for entertaining all ages with built in climbing frames and swing, outdoor fire, pizza oven and the structure in placed for a summer covering area. Irvington Court is located a very short walk from Kilkeel High School, Kilkeel Leisure Centre, Beautiful walks along the beach and Kilkeel Harbour, as well as all local amenities and facilities within the town. This property really needs to be viewed to see its full potential it has on offer and the high quality of finish. Viewing through sole agent only.
Accommodation in Brief:
Entrance Hall: 1.97m x 4.72
White PVC Front door with side glass panel inset, Tiled flooring, Programmer for heating, under stairs storage cupboard which has been shelved. Solid Staircase that has been carpet with large velux over allowing in ample natural light
Living Room: 3.78m x 4.67m
Stone Cladding on chimney breast with slate surrounding and Stove inset. Grey tiled flooring, front and side view windows, control for heating.
Kitchen/ Dining area: 3.57m x 6.40m
High and Low fitted high gloss cream units with red glass splash back under higher units and granite worktops. Island with granite worktops, storage under and integrated wine fridge, room for high stools. Stainless steel sink and granite side drainer. Spot lighting, plumbing for American fridge/freezer, pull out extractor fan over integrated oven and hob. Tiled flooring, Double French patio doors leading to rear garden.
Utility: 1.98m x 2.34m
Low fitted cream gloss units with stainless steel sink. Plumbing for washing machine and tumble dryer, extractor fan, tiled flooring. Rear white PVC Door with glass inset which leads to side of house driveway.
Bedroom 1/ Reception Room (Ground floor: 2.99m x 3.73m
Front view aspect with large Bay window and laminated flooring. Control for heating.
Bathroom: 2.37m x 1.96m
Fully tiled floors and walls with beautifully apointed grey tones of tiles. Walk in shower with electric 'Mira Shower'. Wall mounted Wash hand basin with LED Mirror over. Wall mounted WC with dual flush. Extractor fan.
Landing: Solid wooden staircase with carpet, Large velux window over the stairs and access to roofspace from upstairs Landing. Access to Hotpress that has been shelved.
Master Bedroom: 3.75m x 3.9m
Front view with Dormer window, side view window also, Built in high gloss wardrobes and drawers in off cream colour, carpet flooring. Thermostat heating control for upstairs heating.
Ensuite: 2.60m x 2.35
WC with dual flush, Corner shower, 'Jack & Jill' sinks with vanity units under. Fully tiled grey floor and white tiled walls. Extractor Fan.
Bedroom 3: 3.27m x 3.30m
Front view aspect with Dormer window, built in Light grey wardrobes, grey laminated flooring
Bedroom 4: 3.59m x 2.83m
Rear view aspect, built in cream fitted wardrobes. Laminated wooden flooring.
Bathroom:2.35m x 3.15m
Low flush WC, with free standing bath and free standing taps with separate shower head. Wash hand basin with vanity under and LED mirror over. Large velux window with rear view aspect. Fully tiled floors and walls, Extractor fan
Garden Room: 3.20m x 5.15m
PVC Patio double doors and side windows, electric ' Triton' shower unit for hot water, spotlighting both internally and externally, laminated grey flooring, white wooden panel to walls.
Garage: 3.32m x 4.80m
Side window, lights and roller door from side driveway.
External: Located on a superb corner site with Tarmac Driveway to the side, mature hedging surrounding the rear gardens, Paved area for entertaining at fire pit and built in pizza oven. Hot and Cold water outside taps.
Rates 24/25: £1457.70
Housing Tenure
Type of Tenure
Freehold
Location of 1 Irvington Court

Broadband Speed Availability

Superfast
Recommended for larger than average households who have multiple devices simultaneously streaming, working or browsing online. Also perfect for serious online gamers who want fast speed and no freezing.
Potential speeds in this area
Legal Fees Calculator
Making an offer on a property? You will need a solicitor.
Budget now for legal costs by using our fees calculator.
Solicitor Checklist
- On the panels of all the mortgage lenders?
- Specialists in Conveyancing?
- Online Case Tracking available?
- Award-winning Client Service?

























































