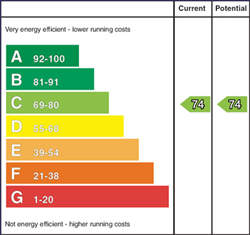
10 Heathermount Court, Comber, Newtownards, County Down, BT23 5NT
£199,950

Contact John Minnis Estate Agents (Comber)
OR
Description & Features
- Quirky Semi – Detached Property Situated at the Popular Residential Address of Heathermount Court in Comber
- Elevated Site With Spectacular Views Over Comber Town
- Close to Many Local Amenities Including Schools, Restaurants, Shops and Leisure Facilities
- Ease of Access for Commuters to Ballygowan, Belfast, Newtownards and Bangor
- Recently Refurbished Throughout
- Fully Fitted Kitchen with Ample Dining Space
- Bright Spacious Family Lounge with Ample Dining Space and French Doors to Rear Garden Three Piece White Suite Family Bathroom
- Two Well Proportioned Bedrooms
- Additional Office Space That Could Also Be Utilised as a Third Bedroom / Toy Room / Dressing Room
- Integral Garage
- Gas Fired Central Heating with Recently Installed Boiler
- uPVC Double Glazing, uPVC Guttering and Fascias Throughout
- Tarmac Driveway with Extensive Off Street Car Parking
- Front Garden Laid in Lawns with Mature Planting
- Large Fully Enclosed Rear Garden with Paved Patio Area Ideal for Outdoor Entertaining, Young Children and Pets Alike
- Early Viewing Highly Recommended to Fully Appreciate all That this Property has to Offer
This quirky semi-detached property is located at the popular residential address of Heathermount Court within walking distance to Comber. Occupying an elevated site with spectacular views over the town, the property is in close proximity to many local nursery, primary and secondary schools, amenities including excellent restaurants, coffee shops and leisure facilities. The location also boasts ease of access for the commuter to Ballygowan, Belfast, Newtownards and Bangor via good road networks and public transport links.
This property has recently been refurbished by the current owner. Accommodation in brief consists of entrance hall, recently installed kitchen with ample dining space, bright spacious family lounge with optional dining space and French doors to the rear garden, white suite family bathroom, two well-proportioned bedrooms and an office / playroom.
Further benefits include integral garage, gas fired central heating and uPVC double glazing throughout.
Externally, a tarmac driveway provides ample off street car parking. To the front a garden laid in lawns with mature planting. To the rear an extensive fully enclosed garden laid in lawns and a paved patio area perfect for outdoor entertaining, young children and pets alike.
We anticipate that demand for this property will be high and recommend your earliest possible internal inspection to appreciate all it has to offer.
Room Measurements
- Paved walkway, uPVC front door with glass inset and glass side panels, courtesy light.
- ENTRANCE HALL 2.51m x 1.78m (8' 3" x 5' 10")
- Laminate flooring
- STAIRS TO LOWER LEVEL
- Carpet
- FAMILY ROOM 6.96m x 3.68m (22' 10" x 12' 1")
- Laminate wood flooring, outlook to front and rear, feature fireplace with brick surround, tiled hearth with open fire, walls lights, ample dining space, uPVC doors to rear garden.
- OFFICE 2.26m x 3m (7' 5" x 9' 10")
- Laminate wood flooring, outlook to front, could also be utilised as playroom, 3rd bedroom or utility room, access to garage.
- GARAGE 4.6m x 3m (15' 1" x 9' 10")
- Up and over garage door, access to rear garden, Ideal Boiler (1 Year Old)
- STAIRS TO UPPER LEVEL
- Carpet, access to 2 x Linen press – excellent storage
- KITCHEN/DINING 3.89m x 3.78m (12' 9" x 12' 5")
- Newly fitted range of low and high level units with laminate worktop, tiled splashback, integrated Indesit dishwasher, space for washing machine, space for fridge / freezer, integrated Indesit electric oven / grill, integrated Hotpoint 4 ring hob, Hot Point extractor fan, 1 ½ stainless steel sink and drainer with chrome mixer tap, recessed spot lights, ample dining space
- BATHROOM 1.96m x 1.98m (6' 5" x 6' 6")
- Ceramic tiled floor, fully tiled walls, outlook to front, bath with glass shower screen, chrome taps and overhead shower, low flush WC, pedestal sink with chrome mixer tap, wood panel ceiling
- BEDROOM (1) 3.89m x 3m (12' 9" x 9' 10")
- Outlook to rear, carpet, excellent views over Comber town
- BEDROOM (2) 3m x 2.92m (9' 10" x 9' 7")
- Outlook front / carpet
- Tarmac driveway with ample off street car parking, lawn to front with mature planting. To the rear a fully enclosed garden laid in lawn with mature planting, tarmac and paved patio area both ideal for outdoor entertaining, young children and pets alike, outside water, outside light, excellent views
Entrance Level
Lower Level
Upper Level
Outside
Housing Tenure
Type of Tenure
Not Provided
Location of 10 Heathermount Court
From Comber Square head along Mill Street. Take the 2nd exit at the roundabout and continue along the Glen Road. Heathermount will be on your left. Number 10 is at the top of the hill on the left-hand side.

Broadband Speed Availability

Superfast
Recommended for larger than average households who have multiple devices simultaneously streaming, working or browsing online. Also perfect for serious online gamers who want fast speed and no freezing.
Potential speeds in this area
Legal Fees Calculator
Making an offer on a property? You will need a solicitor.
Budget now for legal costs by using our fees calculator.
Solicitor Checklist
- On the panels of all the mortgage lenders?
- Specialists in Conveyancing?
- Online Case Tracking available?
- Award-winning Client Service?
Home Insurance
Compare home insurance quotes withLife Insurance
Get a free life insurance quote withIs this your property?
Attract more buyers by upgrading your listing
Contact John Minnis Estate Agents (Comber)
OR






































