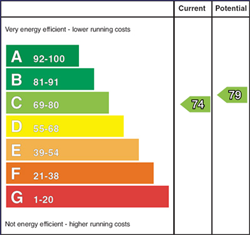
11 Millars Ford, Lisburn, BT28 1JY
£180,000

Contact Belvoir Lisburn
OR
Description & Features
Spacious Four-Bedroom Townhouse with Countryside Views
Situated in the ever-popular Millars Ford development on the outskirts of Lisburn, this spacious three-storey townhouse offers flexible accommodation ideal for modern family living.
The ground floor features a generous open-plan layout, with a well-proportioned kitchen/dining area and adjoining lounge with feature fireplace. A convenient downstairs WC and rear hall complete this level.
Upstairs, the first floor offers two sizeable bedrooms, including one with French doors opening onto a Juliet balcony—perfect for enjoying views over the rear garden and surrounding countryside. A modern family bathroom is also located on this floor.
The second floor boasts a bright and spacious master bedroom with fitted sliding wardrobes and en suite shower room, alongside a fourth bedroom overlooking the front of the property.
Externally, the property includes an enclosed rear garden backing onto open countryside, and off-street parking to the front.
Accommodation Comprises
Entrance Hall:
Mahogany entrance door. Tiled flooring.
Lounge:
4.5m x 3.96m (14'9" x 13'0")
Feature fireplace with wooden surround and tiled hearth. Laminate flooring. Open plan to kitchen/dining area.
Kitchen / Dining Area:
3.99m x 3.86m (13'1" x 12'8")
Range of high and low-level units. Built-in gas hob and electric under oven with extractor fan. Plumbed for washing machine, vented for tumble dryer. Space for fridge freezer. Part tiled walls and tiled floor. Large window overlooking the rear garden.
Rear Hall:
Tiled floor, part tiled walls.
Downstairs WC:
Low flush WC. Wash hand basin with vanity unit. Extractor fan. Tiled floor and part tiled walls.
First Floor Landing:
Storage cupboard
Bedroom Four:
5.08m x 3.10m (16'8" x 10'2")
Carpeted flooring. French doors opening onto Juliet balcony with countryside views.
Bedroom Three :
3.45m x 3.12m (11'4" x 10'3")
Carpeted flooring. Rear aspect window.
Bathroom:
Modern white suite. Panelled bath with thermostatic shower and glass screen. Vanity unit with basin. Low flush WC. Extractor fan. Fully tiled walls and floor. Heated towel rail.
Second Floor Landing:
Access to roofspace.
Master Bedroom:
5.08m x 3.28m (16'8" x 10'9")
Carpeted flooring. Built-in sliding mirrored wardrobes. Dormer window with front aspect.
En Suite:
White suite comprising tiled shower cubicle, pedestal wash hand basin and low flush WC. Tiled floor.
Bedroom Two :
3.96m x 3.89m (13'0" x 12'9")
Carpeted flooring
Outside
- Enclosed rear garden backing onto open countryside
- Juliet balcony with uninterrupted rural views
- Off-street communal parking to front
Council tax band: X, Tenure: Freehold,
Housing Tenure
Type of Tenure
Freehold
Location of 11 Millars Ford

Broadband Speed Availability

Superfast
Recommended for larger than average households who have multiple devices simultaneously streaming, working or browsing online. Also perfect for serious online gamers who want fast speed and no freezing.
Potential speeds in this area
Legal Fees Calculator
Making an offer on a property? You will need a solicitor.
Budget now for legal costs by using our fees calculator.
Solicitor Checklist
- On the panels of all the mortgage lenders?
- Specialists in Conveyancing?
- Online Case Tracking available?
- Award-winning Client Service?

























