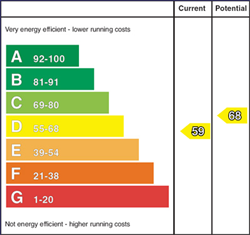
112 Moira Road, Lisburn, BT28 1RR
£189,950

Contact Dalzell Estate Agents (Lisburn)
OR
Description & Features
A truly magnificent semi-detached home that has been extended to approximately 1,580 sqft offering large well proportioned family accommodation looking out onto the Moira Road and the soon to be completed Eurospar petrol filling station and neighbourhood retail centre. Situated within easy walking distance of Longstone Street and Lisburn City Centre, this wonderful home is sure to appeal to a wide range of potential purchasers. Viewing is highly recommended.
This fantastic home benefits from:
Gas-fired central heating
PVC double glazed windows and external doors
Large tarmac off-street car parking area
Extended to c.1,580 sqft
The accommodation comprises as follows:
Ground Floor - Hall with cloakroom and WC, L-shaped lounge, large open plan kitchen/ dining and living area, and utility room.
First Floor - Landing with access to fully floored roofspace, three large bedrooms (main bedroom with ensuite), and bathroom.
Outside
Large front and side garden in lawn with concrete path. Fully enclosed rear with tarmac off-street car parking for multiple vehicles. Outside plug sockets, lights and tap.
Room Measurements
- HALLWAY:
- Mahogany effect part double glazed PVC front door. Laminate floor.
- CLOAKROOM:
- WC. Vanity wash hand unit with mixer tap. Laminate floor.
- LOUNGE: 6.37m x 6.02m (20' 11" x 19' 9")
- Feature fireplace with slate hearth rustic brick clad surround and wooden mantle. TV point. Laminate floor. Moulded coving.
- OPEN PLAN KITCHEN/DINING/LIVING AREA: 7.12m x 5.15m (23' 4" x 16' 11")
- Range of high and low level cream shaker style units with contrasting wood effect worktop. Stainless steel sink unit with mixer tap and drainer. Built-in electric hob and four ring ceramic hob with stainless steel extractor over. Integrated fridge/freezer. Integrated dishwasher. Glazed display units. Tiled between units. Recessed spotlights in kitchen. Built-in storage. TV point for wall mounted TV.
- UTILITY ROOM: 1.99m x 1.8m (6' 6" x 5' 11")
- Range of low cream units with contrasting wood effect worktop. Plumbed for washing machine. Space for tumble dryer. Tiled floor. Mahogany effect PVC double glazed rear door. Extractor fan.
- LANDING:
- Recessed spotlights. Access to fully floored roofspace with lights and power points and radiator.
- BEDROOM 1: 6.79m x 3.44m (22' 3" x 11' 3")
- Range of built-in double wardrobes. Access to roofspace.
- ENSUITE SHOWER ROOM:
- Large corner shower cubicle with mains fittings to include telephone and drench shower heads. Floating sink unit and mixer tap. WC. Chrome towel radiator. Part tiled walls. Tiled floor. Extractor fan.
- BEDROOM 2: 2.92m x 3.49m (9' 7" x 11' 5")
- Laminate floor. Built-in storage.
- BEDROOM 3: 3.36m x 3.45m (11' 0" x 11' 4")
- Laminate floor.
- BATHROOM:
- White suite comprising of glass block panelled bath, vanity sink unit and WC. Towel radiator. PVC panelled walls and ceiling. Vinyl flooring.
Ground Floor
First Floor
Housing Tenure
Type of Tenure
Not Provided
Location of 112 Moira Road
From Moira Road turn onto Drumlough Gardens and turn right immediately and No.112 is straight ahead.

Broadband Speed Availability

Superfast
Recommended for larger than average households who have multiple devices simultaneously streaming, working or browsing online. Also perfect for serious online gamers who want fast speed and no freezing.
Potential speeds in this area
Legal Fees Calculator
Making an offer on a property? You will need a solicitor.
Budget now for legal costs by using our fees calculator.
Solicitor Checklist
- On the panels of all the mortgage lenders?
- Specialists in Conveyancing?
- Online Case Tracking available?
- Award-winning Client Service?







































