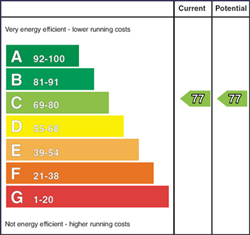
12 Killultagh Heights, Glenavy, Crumlin, BT29 4WD
£299,950

Contact NorthernProperty.com (West & North Belfast)
OR
Description & Features
- Spectacular Double Fronted Detached
- Full Length Living Room with Feature Fireplace
- Luxury Fitted Kitchen with Island
- Four Excellent Bedrooms;
- Three Modern Bathrooms
- Converted Garage Room
- South Facing, Landscaped Rear Garden
- Additional Benefits include:
- Striking Black PVC Windows and Guttering
- Composite Front Door
- Stove with Fireplace
- Window Shutters Throughout
- Quartz Worktops & Quooker Tap
- Imtegrated Smeg Appliances
- Integrated Smeg Coffee Machine
- Two sets of Sliding Doors to Rear Garden
- Wine Cooler Fridge
- Concealed Bin Area
- CCTV & Alarm System
- Hive Heating - Oil
- Rear Garden in Composite Decking & Glass Surround
- Out door lighting & sockets
- Outdoor Bar with Quartz worktops
- Privacy Fencing
- Hot Tub
- Composite Gates
- Paved Triple Driveway
- CHAIN FREE
Northern Property are delighted to offer this show-stopping home to the sales market.
This beautifully presented detached residence offers luxury living in the heart of Glenavy—providing the charm of rural life just 15 minutes from Belfast. Glenavy Village boasts a range of local amenities, including shops, schools, and excellent public transport links, making it an ideal location for families and commuters alike.
Step into a bright and spacious living room with sliding doors opening out onto a sun-soaked patio — perfect for entertaining or relaxing. The heart of the home is the high-spec kitchen, fitted with premium Smeg appliances, including an integrated Smeg Coffee Machine, sleek cabinetry, and ample space for family dining. A stylish downstairs WC adds convenience.
Upstairs, you’ll find four excellent bedrooms, including a generous master bedroom with ensuite, and a contemporary family bathroom suite featuring modern fixtures and finishes.
To the rear, the south-facing garden is a true show stopper, offering an idyllic outdoor retreat. The garden also features a converted garage room, ideal for use as a home office, gym, or creative studio.
Room Measurements
- HALLWAY: 1.77m x 7.59m (5' 10" x 24' 11")
- Composite front door, wood effect floor tiling, feature rad
- LIVING ROOM: 8.27m x 3.75m (27' 2" x 12' 3")
- Wood effect floor tiling, stove & fireplace, sliding rear doors, window shutters
- KITCHEN: 8.08m x 4.85m (26' 6" x 15' 11")
- Luxury fitted kitchen, Smeg integrated appliances, Quooker tap, Quartz worktops, Island with Wine cooler and concealed bins
- WC: 1.45m x 2.16m (4' 9" x 7' 1")
- Floating vanity, Wall hung wc, luxury tiling
- BEDROOM (1): 4.83m x 3.74m (15' 10" x 12' 3")
- Herringbone LVT Flooring, window shutters, built in storage, feature rad, window shutters
- ENSUITE SHOWER ROOM: 1m x 2.59m (3' 4" x 8' 6")
- Luxury shower suite, tiled throughout
- BEDROOM (2): 4.23m x 3.03m (13' 11" x 9' 11")
- Styled as Dressing room with fitted wardobes & drawers, herringbone LVT flooring, feature rad, window shutters
- BEDROOM (3): 2.68m x 2.74m (8' 10" x 9' 0")
- Herringbone LVT flooring, feature rad, window shutters, built in storage
- BEDROOM (4): 2.72m x 3.03m (8' 11" x 9' 11")
- Herringbone LVT flooring, feature rad, window shutters
- BATHROOM: 1.85m x 2.38m (6' 1" x 7' 10")
- Luxury shower suite, tiled throughout
- CONVERTED GARAGE: 5.45m x 3.01m (17' 10" x 9' 10")
- 2 x sliding doors, heating, attic with pull down ladders, storage
- Northern Property for themselves and for the vendors or lessons of this property whose agents they are, give notice that: (1) these particulars are set out as a general guideline only, for the guidance of intending purchasers or lessees and do not constitute, nor constitute any part of an offer or contract: (2) All descriptions, dimensions, references to condition and necessary permissions for the use and occupation, and other details are given without responsibility and any intending purchasers or tenants should not rely on them as statements or representations of fact, but must satisfy themselves in inspection or otherwise, as to the correctness of each of them: (3) No person in the employment of Northern Property has any authority to make or give representation or warranty whatever in relation to this property.
Entrance Level
First Floor
Outside
DISCLAIMER:
Housing Tenure
Type of Tenure
Not Provided

Broadband Speed Availability

Superfast
Recommended for larger than average households who have multiple devices simultaneously streaming, working or browsing online. Also perfect for serious online gamers who want fast speed and no freezing.
Potential speeds in this area
Legal Fees Calculator
Making an offer on a property? You will need a solicitor.
Budget now for legal costs by using our fees calculator.
Solicitor Checklist
- On the panels of all the mortgage lenders?
- Specialists in Conveyancing?
- Online Case Tracking available?
- Award-winning Client Service?
Home Insurance
Compare home insurance quotes withLife Insurance
Get a free life insurance quote withIs this your property?
Attract more buyers by upgrading your listing
Contact NorthernProperty.com (West & North Belfast)
OR
























































