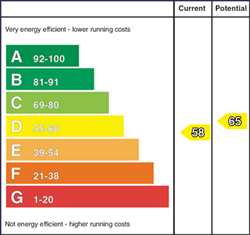
12 Malone Drive, Downpatrick, BT30 6UD
£239,950

Contact Ulster Property Sales (Downpatrick)
OR
Description & Features
- Detached Bungalow
- Four Bedrooms (master with ensuite)
- Lounge
- Kitchen/Dining area.
- Utility Room
- Garage
This well-presented detached bungalow is ideally located with easy access to the main Belfast Road, offering excellent convenience to local schools, shops, and recreational facilities. Just a short distance from the scenic Quoile River, perfect for leisurely walks and outdoor enjoyment.
The property features four spacious bedrooms, including a master with ensuite, a bright and comfortable lounge, a well-appointed kitchen with dining area, a practical utility room, and a modern family bathroom.
Room Measurements
- Entrance Hall 6.55m x 2.64m (21' 6" x 8' 8")
- Laminated wooden flooring. Two Storage cupboard, door to:
- Living Room 3.96m x 4.7m (13' 0" x 15' 5")
- Solid wooden flooring. Open fireplace with wood burning stove. Window to front, two windows to side, fireplace, door to:
- Kitchen/Dining Room 5.05m x 3.66m (16' 7" x 12' 0")
- Contemporary high and low level units with integrated double eye level ovens and microwave. Gas hob with stainless steel extractor fan. Island unit with 1 and 1/2 sink unit. Tiled floor. Two windows to side, double doors to patio area, door to:
- Utility Room 3.59m x 1.85m (11' 9" x 6' 1")
- High and low level units with stainless steel sink unit. Tiled at splashback. Tiled floor. Door to:
- Bedroom 1 4.34m x 3.76m (14' 3" x 12' 4")
- Window to rear, door to:
- En-suite 1.47m x 1.85m (4' 10" x 6' 1")
- White low flush w.c. and pedestal wash hand basin, shower cubicle with electric shower. Fully tiled. Window to rear.
- Bedroom 2 2.84m x 2.67m (9' 4" x 8' 9")
- Wooden floor. Window to rear, door to:
- Bedroom 3 4.34m x 2.67m (14' 3" x 8' 9")
- Wooden floor. Window to rear, door to:
- Bathroom
- White panelled bath with middle taps, low flush w.c, pedestal wash hand basin, shoer cubicle with wall shower. Tiled at splash back. tiled floor. Window to side, door to:
- Bedroom 4 2.57m x 2.67m (8' 5" x 8' 9")
- Window to front, door to:
- Garage
- Up and over door.
- Outside
- Tarmac driveway with ample parking and gardens in lawn to the front and rear with large decked area.
Housing Tenure
Type of Tenure
Not Provided
Location of 12 Malone Drive

Broadband Speed Availability

Superfast
Recommended for larger than average households who have multiple devices simultaneously streaming, working or browsing online. Also perfect for serious online gamers who want fast speed and no freezing.
Potential speeds in this area
Legal Fees Calculator
Making an offer on a property? You will need a solicitor.
Budget now for legal costs by using our fees calculator.
Solicitor Checklist
- On the panels of all the mortgage lenders?
- Specialists in Conveyancing?
- Online Case Tracking available?
- Award-winning Client Service?
Home Insurance
Compare home insurance quotes withLife Insurance
Get a free life insurance quote withIs this your property?
Attract more buyers by upgrading your listing
Contact Ulster Property Sales (Downpatrick)
OR





































