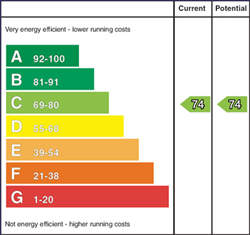121 Cedar Grove, Old Holywood Road, Holywood, County Down, BT18 9QB
£195,000
Description & Features
- The facts you need to know...
- Beautifully presented, bright, modern semi detached home
- Three bedrooms, spacious living/dining area
- Open plan kitchen with extensive range of cupboards, quartz effect worktops and appliances
- uPVC eaves soffits and gutters
- uPVC double glazed windows
- Gas fired central heating
- Off street parking and additional space for motorhome, boat or caravan
- Quiet cul de sac location
- Convenient to major supermarkets, city airport and Belfast City Centre
- Contemporary bathroom suite with bath and shower over
- Beautifully decorated and presented
- Enclosed rear garden and patio/barbecue area
- Possible Co-ownership purchase (subject to acceptance and valuation)
- Recently redecorated and upgraded
The Owner's Perspective...
"121 Cedar Grove is in a quiet, well kept cul-de-sac with friendly neighbours. The house is full of light all through the day. In the summer the back garden is a great sun trap and with the new fence, a really safe place for kids and pets to play.
We have recently decorated the whole house and put in a new bathroom and kitchen. Public transport is close by with the bus stop a 2 minute walk. We know whoever moves here will be very happy."
Room Measurements
- uPVC double glazed front door.
- ENTRANCE HALL:
- Oak effect flooring, space for hanging coats.
- BRIGHT, SPACIOUS LIVING/DINING ROOM 7.49m x 4.17m (24' 7" x 13' 8")
- Oak effect flooring, facility for open fire, uPVC double glazed door to garden.
- Open plan to:
- KITCHEN: 3.33m x 2.29m (10' 11" x 7' 6")
- Extensive range of high and low level cupboards with brass anodized effect handles, composite one and a half tub sink unit with brass anodized effect taps, quartz effect laminate worktops and centre island, part tiled walls, under oven and ceramic hob, cooker canopy with extractor, recessed lighting, side door, facility for washing machine, tumble dryer, under stair cupboard.
- BEDROOM (1): 3.99m x 2.79m (13' 1" x 9' 2")
- Feature painted panelled walls, views to Redburn Park and Holywood Hills.
- BEDROOM (2): 3.38m x 2.79m (11' 1" x 9' 2")
- Feature painted panelled wall.
- BEDROOM (3): 3m x 2.26m (9' 10" x 7' 5")
- CONTEMPORARY BATHROOM
- White suite comprising panelled bath, brushed 'brass' mixer taps, telephone hand shower and drencher shower, tiled bath and shower area, low flush wc, vanity unit, circular sink, brushed 'brass' mixer tap, tiled floor.
- ATTIC
- Gas fired central heating boiler, insulated.
- Front lawn with tarmac driveway leading to fence with access to rear.
- Good sized back garden with sun all day. Lawn and patio area with ample space for entertaining.
Ground Floor
Outside
Housing Tenure
Type of Tenure
Not Provided
Location of 121 Cedar Grove
Between Holywood and Belfast off Old Holywood Road near Redburn Park.

Broadband Speed Availability

Superfast
Recommended for larger than average households who have multiple devices simultaneously streaming, working or browsing online. Also perfect for serious online gamers who want fast speed and no freezing.
Potential speeds in this area
Legal Fees Calculator
Making an offer on a property? You will need a solicitor.
Budget now for legal costs by using our fees calculator.
Solicitor Checklist
- On the panels of all the mortgage lenders?
- Specialists in Conveyancing?
- Online Case Tracking available?
- Award-winning Client Service?































