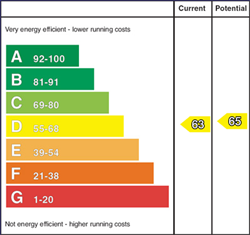
13 Wedderburn Gardens, Belfast, BT10 0FZ
£195,000

Contact Fetherstons (South Belfast Office)
OR
Description & Features
- Superb End Terrace Home In A Highly Popular Location
- Three Well Proportioned Bedrooms
- Lounge With Feature Wood Burning Stove
- Open Plan Living/Dining/Kitchen With Range Of Contemporary Units
- Bathroom With Modern White Suite
- Garden Room / Office / Gym
- Gas Fired Central Heating / Double Glazed Windows
- Enclosed Rear Garden And Driveway Car Parking
- High Standard Of Decor Throughout
- Prime South Belfast Location Convenient to Many Local Amenities Including Shops, Public Transport
This extremely well located property sits between the Upper Lisburn and Upper Malone Roads. Convenient to local shops and amenities at Erinvale, Dub Stores and Creightons Garage. The property overlooks the expansive Wedderburn playing fields. There is also a bus terminus a short stroll from the property and it is also close to Barnetts Demesne and Queens University Playing fields and the Mary Peters Track.
The accommodation briefly comprises of a lounge, open plan living/dining/kitchen with range of modern fitted units, three well proportioned bedrooms and bathroom with modern white suite. Externally there is a garden room/office/home gym and there is also an enclosed garden to the rear with paved patio and courtyard seating area.
The location means the property will appeal to a wide variety of potential purchasers, in addition there are several leading schools in the area.
To fully appreciate all this home has to offer, please contact us to arrange a viewing at your convenience.
Composite entrance door with glazed panel, leading to entrance hall.
ENTRANCE HALL Laminate wood strip flooring, cornice ceiling, stairs to first floor.
LOUNGE 14' 1" x 12' 0" (4.31m x 3.68m) (@ widest points) Laminate wood strip flooring, fireplace with multi fuel burning stove, cornice ceiling.
OPEN PLAN KITCHEN / LIVING / DINING AREA 17' 1" x 11' 0" (5.23m x 3.36m) (@ widest points) Range of fitted high and low units with marble effect work surfaces, mirrored smoked glass splashback, 1.5 bowl single drainer sink unit with mixer taps, integrated 4 ring hob, integrated double oven, integrated fridge/freezer, integrated washing machine, Smeg integrated extractor fan, recessed low voltage spotlights, patio doors to rear garden.
FIRST FLOOR LANDING Access to floored roof space with Velux skylight, hot press with Worchester gas fired boiler.
BEDROOM 11' 8" x 10' 9" (3.57m x 3.30m) (@ widest points) Range of built in wardrobes.
BEDROOM 12' 0" x 10' 10" (3.68m x 3.31m) (@ widest points) Laminate wood strip flooring.
BEDROOM 8' 2" x 7' 4" (2.51m x 2.25m) Built in storage.
BATHROOM White suite comprising of a panelled bath with shower unit, vanity wash hand basin, set on timber plinth, low flush WC, tiled floor, tiled walls, recessed low voltage spotlights, extractor fan.
GARDEN ROOM / GYM / OFFICE 18' 10" x 8' 2" (5.75m x 2.50m) Light and power, sink unit with mixer taps.
OUTSIDE Paved car parking area and tarmac driveway to front. Enclosed rear garden in lawns with mature shrubs and flowerbeds, paved patio area, outside light and tap.
Housing Tenure
Type of Tenure
Freehold

Broadband Speed Availability

Superfast
Recommended for larger than average households who have multiple devices simultaneously streaming, working or browsing online. Also perfect for serious online gamers who want fast speed and no freezing.
Potential speeds in this area
Legal Fees Calculator
Making an offer on a property? You will need a solicitor.
Budget now for legal costs by using our fees calculator.
Solicitor Checklist
- On the panels of all the mortgage lenders?
- Specialists in Conveyancing?
- Online Case Tracking available?
- Award-winning Client Service?
Home Insurance
Compare home insurance quotes withLife Insurance
Get a free life insurance quote withIs this your property?
Attract more buyers by upgrading your listing
Contact Fetherstons (South Belfast Office)
OR












































