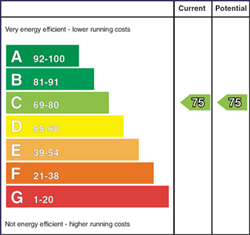
14 Gransha Wood, Dundonald, Belfast, BT16 2FG
£222,500

Contact Templeton Robinson (Ballyhackamore)
OR
Description & Features
- Modern End Townhouse in popular development
- Lounge with contemporary electric fire
- Lounge with built in appliances and casual dining area
- Utility room and ground floor WC
- Three bedrooms, principle with ensuite
- First floor bathroom with separate shower cubicle
- Second floor walk in robe area
- Private and enclosed rear garden in lawn
- Residents parking to front
- A short drive from David Lloyd, Eastside Entertainment Village and the Ulster Hospital
This beautifully presented end townhouse residence offers bright and spacious accommodation. Three double bedrooms, principal with ensuite and family bathroom occupy the first and second floor. A lounge, kitchen, utility and downstairs w.c complete the ground floor.
Modern and stylish throughout it will suit a range of prospective purchaser’s wanting a property with nothing to do but move in.
Situated just off the Old Dundonald Road, this will provide ease of access to Belfast City Centre via one of the main arterial routes. David Lloyd, Eastpoint Entertainment Village and the Ulster Hospital are all close at hand.
Room Measurements
- Front door to . . .
- ENTRANCE HALL:
- Laminate wood effect floor.
- LOUNGE: 5.41m x 3m (17' 9" x 9' 10")
- Laminate wood effect floor, wall-mounted electric fire, understairs storage cupboard. Glazed double doors to . . .
- KITCHEN 3.99m x 2.06m (13' 1" x 6' 9")
- Modern fitted kitchen with range of high and low level units, four ring gas hob, electric under oven, stainless steel extractor hood, integrated fridge freezer, plumbed for dishwasher, 1.5 bowl single drainer Belfast style sink unit, part tiled walls, tiled floor.
- DINING ROOM: 4.14m x 1.93m (13' 7" x 6' 4")
- Casual dining area, glazed door to rear, low voltage spolights.
- UTILITY ROOM:
- Plumbed for washing machine, gas boiler cupboard, tiled floor.
- WC:
- Low flush wc, wash hand basin, tiled floor.
- LANDING:
- BEDROOM (2): 3.56m x 3.3m (11' 8" x 10' 10")
- Built-in robes.
- BEDROOM (3): 4.01m x 3.48m (13' 2" x 11' 5")
- BATHROOM:
- White suite comprising panelled bath, wash hand basin, low flush wc, shower cubicle, fully tiled walls, tiled floor.
- LANDING:
- Walk-in wardrobe.
- BEDROOM (1): 4.72m x 3m (15' 6" x 9' 10")
- Storage in eaves, access to roofspace.
- ENSUITE SHOWER ROOM:
- White suite comprising wash hand basin, low flush wc, shower cubicle, fully tiled walls, tiled floor, Velux window.
- FRONT:
- Residential parking.
- REAR:
- Raised garden in lawn, outside light and tap, gate to side access.
Ground Floor
First Floor
Second Floor
Outside
Housing Tenure
Type of Tenure
Not Provided
Location of 14 Gransha Wood
Heading countrybound on the Kings Road, at Eastpoint Entertainment Village head through the roundabout onto the Old Dundonald Road. Gransha Wood is located on the left.

Broadband Speed Availability

Superfast
Recommended for larger than average households who have multiple devices simultaneously streaming, working or browsing online. Also perfect for serious online gamers who want fast speed and no freezing.
Potential speeds in this area
Legal Fees Calculator
Making an offer on a property? You will need a solicitor.
Budget now for legal costs by using our fees calculator.
Solicitor Checklist
- On the panels of all the mortgage lenders?
- Specialists in Conveyancing?
- Online Case Tracking available?
- Award-winning Client Service?
Home Insurance
Compare home insurance quotes withLife Insurance
Get a free life insurance quote withIs this your property?
Attract more buyers by upgrading your listing
Contact Templeton Robinson (Ballyhackamore)
OR




























