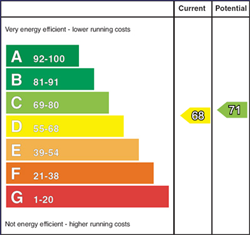
15 Beech Hill, Waringstown, BT66 7TW
£199,950

Contact CPS (Portadown)
OR
Description & Features
CPS Property are delighted to bring to the market 15 Beech Hill, Waringstown.
Set in a quiet cul-de-sac just off the Dunkirk road, in the award winning Village of Waringstown this deceptive link detached home providesd spacious living accomodation, with close links to arterial routes to Newry, Belfast and Armagh.
A short drive to Lurgan, Portadown and Banbridge and close to Rushmere shopping centre and South Lakes Leisure Centre.
The property has been finished to an extremely high standard by the current owners including a bespoke fitted kitchen with high range appliances including a nikola tesla downdraft induction hob, a qettle boiling water tap installed in the corner feature belfast sink, a hotpoint double oven, dishwasher, pan cupboards, corner units and a spice drawer for the discerning chef.
Features:
Spacious open plan living
Bespoke Fitted Kitchen with feature island and dining
Utility Room
Mains Pressure water system
Three double bedrooms (Master with ensuite and Mains Pressure rainfall shower)
Fourth single bedroom/office/ walk in wardrobe
Large Family Bathroom with wet room style shower and Mains Pressure rainfall shower
Accommodation
GROUND FLOOR
Front Hall
Composite Door with sidelights, tiled flooring, telephone point, under stair storage.
W.C.
5' 5" x 2' 6" (1.64m x 0.77m) Two piece white suite comprising corner wall mounted sink, low flush w.c., extractor fan.
Living Room
15' 6" x 11' 6" (4.72m x 3.50m)
Kitchen/Dining
18' 10" x 10' 8" (5.73m x 3.25m) Bespoke kitchen with centre island/dining. Nikola Tesla Downdraft induction hob. Boiling water/filtered Tap.
Utility
FIRST FLOOR
Landing
11' 7" x 5' 3" (3.52m x 1.60m) Hotpress with shelving, access to loft.
Master Bedroom
10' 2" x 14' 5" (3.09m x 4.40m) TV point, access to loft, telephone point.
En suite
3' 8" x 7' 8" (1.11m x 2.34m) Three piece white suite comprising, low flush w.c., wash hand basin, shower cubicle with Mains Power Rainfall shower,extractor fan, tiled walls.
Bathroom
6' 8" x 9' 5" (2.03m x 2.86m) Three piece white suite comprising low flush w.c., pedestal wash hand basin, wet room style shower with Mains Pressure rainfall shower.
Bedroom 2
13' 11" x 9' 1" (4.24m x 2.76m)
Bedroom 3
12' 3" x 9' 10" (3.74m x 3.00m)
Bedroom 4
8' 6" x 7' 6" (2.59m x 2.29m) Wood laminate flooring.
MAX
2830
Housing Tenure
Type of Tenure
Freehold
Energy Rating
Current Energy Rating
Potential Energy Rating

Broadband Speed Availability

Superfast
Recommended for larger than average households who have multiple devices simultaneously streaming, working or browsing online. Also perfect for serious online gamers who want fast speed and no freezing.
Potential speeds in this area
Legal Fees Calculator
Making an offer on a property? You will need a solicitor.
Budget now for legal costs by using our fees calculator.
Solicitor Checklist
- On the panels of all the mortgage lenders?
- Specialists in Conveyancing?
- Online Case Tracking available?
- Award-winning Client Service?







































