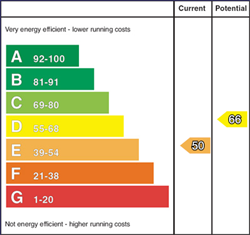
15 Priory Drive, Belfast Road, Carrickfergus, BT38 8HZ
£285,000

Contact Fetherstons (South Belfast Office)
OR
Description & Features
- Detached Bungalow in an Extremely Popular Location
- Good Sized Lounge & Separate Living Room
- Kitchen Open Plan to Family & Dining Areas / Separate Utility Room
- 4 Bedrooms Including Master with Ensuite Shower Room
- Family Bathroom
- Oil Central Heating / Double Glazed Windows
- Priced to Allow for Updating & Modernisation
- Integral Garage and Additional Driveway Parking
- Front & Generous Rear Gardens
- Convenient to Local Amenities Including Shops, Public Transport & Schools
The superb detached bungalow is situated in a quiet location just off Belfast Road, Carrickfergus.
The property offers generous accommodation which has been priced to allow for updating and briefly comprises an impressive reception hall, spacious lounge, separate living room along with a large kitchen which is open plan to dining and family areas with a separate utility room.
In addition, there are four bedrooms, including one with an ensuite shower room and a family bathroom.
The property also benefits from mature and private gardens with sheltered sitting areas.
Situated in a quiet, convenient location, close to a range of facilities, including shops, public transport and leading schools whilst remaining within easy commuting distance of Belfast and many other parts of the province this fine home is sure to generate strong interest from the family market along with those downsizing.
Mahogany effect uPVC double glazed front door with double glazed side windows to entrance porch.
ENTRANCE PORCH Tiled floor, tongue and groove ceiling with spotlights, glazed double doors to reception hall.
RECEPTION HALL Wood effect flooring, storage cupboard, hot press, double doors to lounge.
LOUNGE 18' 3" x 14' 0" (5.56m x 4.27m) Laminate wood effect floor, fireplace and cornice ceiling.
LIVING ROOM 11' 5" x 11' 3" (3.48m x 3.43m) Glazed double doors from reception hall.
KITCHEN OPEN PLAN TO DINING & FAMILY AREA 20' 10" x 17' 3" (6.35m x 5.26m) (overall @ widest points) Range of high and low level units, work surfaces, 1.5 bowl single drainer sink unit with mixer tap.
UTILITY ROOM 13' 8" x 6' 9" (4.17m x 2.06m) External access and service door to garage.
BEDROOM 13' 6" x 11' 8" (4.11m x 3.56m)
ENSUITE SHOWER ROOM
BEDROOM 11' 8" x 9' 9" (3.56m x 2.97m) Laminate wood effect floor.
BEDROOM 11' 5" x 10' 11" (3.48m x 3.33m) Laminate wood effect floor
BEDROOM 13' 6" x 11' 1" (4.11m x 3.38m)
BATHROOM Corner panelled bath with splash tiling, low flush WC, twin vanity unit with splash tiling, fully tiled shower cubicle, tiled floor.
OUTSIDE Gardens in lawns to front, driveway with parking leading to integral garage. Good sized enclosed rear garden in lawns.
INTEGRAL GARAGE 19' 7" x 13' 1" (5.97m x 3.99m) Up & Over door, Oil Fired Boiler
Housing Tenure
Type of Tenure
Freehold
Location of 15 Priory Drive

Broadband Speed Availability

Superfast
Recommended for larger than average households who have multiple devices simultaneously streaming, working or browsing online. Also perfect for serious online gamers who want fast speed and no freezing.
Potential speeds in this area
Legal Fees Calculator
Making an offer on a property? You will need a solicitor.
Budget now for legal costs by using our fees calculator.
Solicitor Checklist
- On the panels of all the mortgage lenders?
- Specialists in Conveyancing?
- Online Case Tracking available?
- Award-winning Client Service?
Home Insurance
Compare home insurance quotes withLife Insurance
Get a free life insurance quote withIs this your property?
Attract more buyers by upgrading your listing
Contact Fetherstons (South Belfast Office)
OR



































