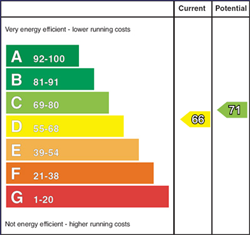
16 Cabin Hill Mews, Stormont, Belfast, County Antrim, BT5 7AE
£165,000

Contact Templeton Robinson (Ballyhackamore)
OR
Description & Features
- Well-presented ground floor apartment
- Exclusive, private development for the over 55s
- Own front and rear doors
- Two good-sized bedrooms: One with built-in robes
- Bay windowed reception room with living and dining areas
- Separate kitchen with appliances
- Shower room
- Good storage
- Economy 7 central heating
- Recently installed double glazing
- Intercom and pull-cord alert systems
- Well-tended communal gardens
- Parking for residents and visitors
- Communal meeting hall
- Quiet yet convenient cul-de-sac location
- No onward chain
Situated at the end of the first block in this highly regarded development exclusively for the over 55s, this well-proportioned apartment features its own front and rear doors.
The bright reception room benefits from a bay window with a pleasing outlook and it is large enough to incorporate a dining area.
The separate kitchen comes with a range of appliances and leads out to communal gardens to the rear.
A short stroll to the lovely grounds of the Stormont Estate, Glider stops with connections to Dundonald, Ballyhackamore and the City Centre are just around the corner.
Internal inspection is highly recommended.
Room Measurements
- Recently installed, double glazed sliding front door to:
- SUN PORCH: 1.96m x 1.57m (6' 5" x 5' 2")
- Inner door to:
- LIVING/DINING: 5.61m x 4.39m (18' 5" x 14' 5")
- Fireplace with electric fire.
- LUXURY KITCHEN: 4.29m x 2.16m (14' 1" x 7' 1")
- One and a half bowl stainless steel sink unit with mixer taps. Integrated double oven and four ring Smeg hob. Excellent range of high and low level units (soft closing). Integrated dishwasher and washer/dryer, fridge/freezer. Extractor fan, built-in storage with larder.
- REAR HALLWAY:
- Excellent walk-in storage cupboard. Door to rear communal gardens and bin access.
- REAR HALLWAY:
- Shelved storage cupboard. Additional shelved cupboard with water tank.
- BEDROOM (1): 3.56m x 3.56m (11' 8" x 11' 8")
- (into) Built-in robes with mirrored doors.
- BEDROOM (2): 3.35m x 2.39m (11' 0" x 7' 10")
- HALLWAY:
- Linen cupboard, cloaks storage.
- SHOWER ROOM:
- Walk-in shower enclosure with "Mira" electric shower. Pedestal wash hand basin, low flush wc. Built-in storage cupboard with drawers.
- Well-tended communal gardens in lawns. Ample parking spaces for residents and visitors.
- Four Seasons Health Care. Service Charge: Currently £83.49 per month. PLEASE NOTE: The sum equivalent to 1% of the sale price for each year of ownership (up to a maximum of 5%) to be paid to the Management Company on the completion of any future sale.
Ground Floor
Outside
Management company
Housing Tenure
Type of Tenure
Leasehold
Ground Rent
£0.00
A review period for ground rent has not been provided
Service Charge
£0.00
A review period for service has not been provided
Length of Lease
Not Provided

Broadband Speed Availability

Superfast
Recommended for larger than average households who have multiple devices simultaneously streaming, working or browsing online. Also perfect for serious online gamers who want fast speed and no freezing.
Potential speeds in this area
Costs to Consider
Rates
Not Provided
Stamp Duty
£0*
Ground Rent
Not Provided
Service Charge
Not Provided
Legal Fees Calculator
Making an offer on a property? You will need a solicitor.
Budget now for legal costs by using our fees calculator.
Solicitor Checklist
- On the panels of all the mortgage lenders?
- Specialists in Conveyancing?
- Online Case Tracking available?
- Award-winning Client Service?
Home Insurance
Compare home insurance quotes withLife Insurance
Get a free life insurance quote with
Contact Templeton Robinson (Ballyhackamore)
OR

































