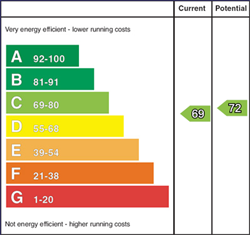19 Tower Link, Antrim, Antrim, BT41 1EW
£94,950
Contact McAllister Estate Agents

Description & Features
- Chain Free Mid Terrace in Parkhall, Antrim
- Ideal Opportunity for First Time Buyers & Potential Landlords
- Entrance Hallway
- Spacious Lounge
- Fitted Kitchen with Dining Area
- Downstairs Shower Room
- Three Good Sized Bedrooms
- Family Bathroom in White Suite
- GFCH & Double Glazed Windows
- Private Front Garden
- Enclosed Rear Garden
- Offered For Sale with No Onward Chain
- Convenient Location with A Great Range of Amenities Nearby
This well-presented mid terrace property is sure to be of instant appeal to both first time buyers and investors. Marketed for sale at a realistic price, it would make for an ideal purchase for those first-time buyers taking their first steps onto the property ladder.
Similarly, landlords should take note of the potential yield on offer here, 8%. Rental properties are in high demand in this neighbourhood so it should prove to be a sound investment option.
The accommodation comprises on the ground floor of an entrance hallway, lounge with feature fireplace, fitted kitchen with dining area and a rear hallway which offers a useful shower room. The first floor offers three well-proportioned bedrooms and a family bathroom in white suite.
To the outside the property offers a neat front garden with lawn while to the rear is an enclosed garden with patio and lawn.
Tower Link is located in the Parkhall area of Antrim town and has a wealth of amenities close to hand – schools, shops and public transport are all easily accessible.
ACCOMMODATION
PVC GLASS PANELLED ENTRANCE DOOR
HALLWAY
LIVING ROOM
14’01” x 13’10”
Feature fireplace with electric insert
KITCHEN
12’00” x 10’02”
Fully fitted kitchen comprising of a good range of high and low level units; single drainer stainless steel sink unit; integrated cooker; gas hob and concealed extractor fan; Formica style work surfaces; plumbed for washing machine; tiled splashback
REAR HALLWAY
PVC glass panelled door to rear
SHOWER ROOM
White suite comprising of quadrant style, tiled shower cubicle with electric shower; low flush W.C; wash hand basin; understairs storage
FIRST FLOOR LANDING
BEDROOM 1
11’10” x 10’09”
Built in storage cupboard
BEDROOM 2
10’09” x 10’09”
Built in storage cupboard
BEDROOM 3
8’10” x 8’03”
Built in storage cupboard
BATHROOM
White suite comprising of panelled bath with chrome taps; low flush W.C; wash hand basin
EXTERIOR
Front garden laid in lawn with paved pathway
Private and enclosed rear garden area with flagged patio and small lawn area; outside water tap; exterior lighting
OTHER FEATURES
GFCH
Double glazed windows
Housing Tenure
Type of Tenure
Freehold
Energy Rating
Current Energy Rating
Potential Energy Rating

Broadband Speed Availability

Superfast
Recommended for larger than average households who have multiple devices simultaneously streaming, working or browsing online. Also perfect for serious online gamers who want fast speed and no freezing.
Potential speeds in this area
Legal Fees Calculator
Making an offer on a property? You will need a solicitor.
Budget now for legal costs by using our fees calculator.
Solicitor Checklist
- On the panels of all the mortgage lenders?
- Specialists in Conveyancing?
- Online Case Tracking available?
- Award-winning Client Service?














































