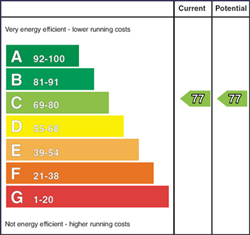
Apt 1 College House,, 2 College Drive, Belfast, BT7 3LF
£189,950

Contact Ulster Property Sales (Forestside)
OR
Description & Features
- Ground Floor Apartment
- Two Bedrooms Master With En-suite
- Spacious Lounge/Dining
- Separate Fitted Kitchen With Built-in Appliances
- White Bathroom Suite
- Gas Heating
- Double Glazed
- Communal Gardens To Front
- Designated & Communal Parking Via Electric Gates To The Side
- Fantastic Location Along The River Lagan / Stranmillis
Situated off Annadale Avenue on the banks of the River Lagan, Wellington Square is a popular development within walking distance to Forestside Shopping Centre, Queens University & the PEC, Stranmillis Village and the Ormeau Road with its array of cafes restaurants and entertainment facilities. Also close by is the Lagan towpath and transport links into and out of Belfast City Centre.
Situated on the ground floor, this apartment offers spacious well proportioned accommodation comprising two bedrooms, one with en-suite, good sized lounge, fitted kitchen with granite work surfaces and white bathroom suite. The property also benefits from a gas heating system and double glazing. Outside there is communal carparking to rear, accessed via electric gates.
An excellent property for the first time buyer and also those hoping to downsize benefit from the convenience of apartment living.
Room Measurements
- The Accommodation Comprises
- Communal entrance hall via intercom system.
- The Apartment
- Main front door to inner entrance hall, laminate flooring, walk-in storage facility.
- Lounge 4.45m x 3.25m (14' 7" x 10' 8")
- Laminate flooring.
- Fitted Kitchen 3.15m x 3.1m (10' 4" x 10' 2")
- Excellent range of high and low level built-in units, granite work surfaces, built-in 4 ring gas hob and under oven, stainless steel over head extractor fan, integrated fridge freezer and washing machine & dishwasher. Part tiled walls, tiled floor, spotlights.
- Bedroom One 3.23m x 3.18m (10' 7" x 10' 5")
- En-suite
- Comprising corner shower cubicle with shower unit, wash hand basin with mixer taps, low flush w/c, part tiled walls, tiled floor.
- Bedroom Two 4.98m x 3.2m (16' 4" x 10' 6")
- At widest points.
- Bathroom Suite
- Comprising panelled bath with mixer taps and hand shower, wash hand basin with mixer taps and low flush w/c, part tiled walls, tiled floor.
- Outside
- Communal gardens to the front of the main building To the side of the main building, electric gates provide access to the designated and communal parking area.
- Additional Notes
- Management Company is Charter House - (6 monthly service charge from 1st Nov is £660.47) Rates approximately £1200 per year
Housing Tenure
Type of Tenure
Not Provided

Legal Fees Calculator
Making an offer on a property? You will need a solicitor.
Budget now for legal costs by using our fees calculator.
Solicitor Checklist
- On the panels of all the mortgage lenders?
- Specialists in Conveyancing?
- Online Case Tracking available?
- Award-winning Client Service?
Home Insurance
Compare home insurance quotes withLife Insurance
Get a free life insurance quote withIs this your property?
Attract more buyers by upgrading your listing
Contact Ulster Property Sales (Forestside)
OR
































