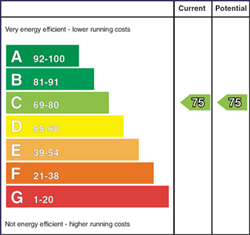2 Strathearn Lane, Belfast, Antrim, BT4 2BT
£425,000
Video
Description & Features
- Exquisite chain free four bedroom townhouse located off the Circular Road in East Belfast
- Welcoming entrance hall with downstairs WC
- Ground floor reception room with feature gas fire
- Superb bespoke fitted kitchen with built in appliances, centre island, space for dining and separate utility room
- Four generous double bedrooms - Two featuring luxury en-suite shower rooms
- Modern family three piece bathroom suite on first floor
- Gas fired central heating & uPVC double glazing
- Catchment area to market leading schools, Belmont Park & CIYMS sports facility
- Off street parking to front of house for two cars, enclosed patio are to the rear
- Beautifully decorated and presented throughout
Welcome to 2 Strathearn Lane!
Nestled in the charming Strathearn Lane off the Circular Road, this stunning townhouse offers a rare opportunity to reside in a popular residential area of East Belfast. Built in 2006 & spanning over 2000 sq ft, this property boasts flexible living across three floors, providing ample space for comfortable living.
As you step inside, you'll be greeted by a beautifully refurbished interior, where every room has been meticulously upgraded to an impeccable standard. Whether you're looking for a cozy night in or entertaining guests, this townhouse caters to all your needs.
With its prime location, spacious layout, and high-quality finishes, this property is truly a gem that wont hang around for long!
The property is freehold, CSM Management company for communal areas £18 per month, rates £2,547.44 per year.
Room Measurements
- Ground Floor
- Entrance Hall 1.04m x 3.91m (3' 5" x 12' 10")
- Tiled flooring
- Hall 3.18m x 2.57m (10' 5" x 8' 5")
- Tiled flooring
- Downstairs WC 1.78m x 0.97m (5' 10" x 3' 2")
- White suite comprising; low flush wc, wash hand basin, tiled flooring
- Lounge 4.85m x 4.67m (15' 11" x 15' 4")
- Into bay window, feature fireplace with cast iron inset, carpet flooring.
- Kitchen/Dining 4.95m x 4.6m (16' 3" x 15' 1")
- Extensive range of navy shaker style high and low level cupboards, large centre island, space for table and chairs, integrated appliances, tiled flooring, door to rear, sunny, patio garden.
- Utility Room 1.8m x 2.57m (5' 11" x 8' 5")
- Extensive range of matching high & low level cupboards,plumbed for washing machine, tiled flooring & walls.
- First Floor/Landing 1.96m x 3.66m (6' 5" x 12' 0")
- Staircase with painted spindles and access to balcony, carpet flooring.
- Bedroom 1 3.07m x 4.7m (10' 1" x 15' 5")
- Approx into bay window, large walk in wardrobe, carpet flooring.
- En-suite Shower Room 1.8m x 1.93m (5' 11" x 6' 4")
- White suite, low flush wc,wash hand basin, black mixer taps, tiled walls and floor, fully tiled walk in shower area, extractor fan.
- Bedroom 2 / Living Room 3.66m x 4.6m (12' 0" x 15' 1")
- Approx into bay, double walk in wardrobe, carpet flooring.
- Bathroom 1.98m x 2.18m (6' 6" x 7' 2")
- White suite. low flush wc,wash hand basin, black mixer taps, tiled walls and floor, freestanding bath, extractor fan.
- Second Floor/Landing 1.6m x 2.57m (5' 3" x 8' 5")
- Staircase with painted spindles, carpet flooring.
- Bedroom 3 4.17m x 4.19m (13' 8" x 13' 9")
- Double cupboard & single cupbaord, carpet flooring.
- En-suite Shower Room 1.8m x 2.18m (5' 11" x 7' 2")
- White suite, low flush wc,wash hand basin, black mixer taps, tiled walls and floor, tiled shower cubicle with shower tray, extractor fan.
- Bedroom 4 4.95m x 3.28m (16' 3" x 10' 9")
- Carpet flooring, access to attic
- Attic
- Slingsby lader, power and partial flooring.
- Outside
- Two parking spaces to the front. Enclosed south0west facing garden area to the rear, composite decking wired with lighting, artifical grass area, pedestrian gate.
- Nicholas Residential have endeavoured to prepare these sales particulars as accurately and reliably as possible for the guidance of intending purchasers or lessees. These particulars are given for general guidance only and do not constitute any part of an offer or contract. The seller and agents do not give any warranty in relation to the property. We would recommend that all information contained in this brochure is verified by yourself or your professional advisors. Services, fittings and equipment referred to in the sales details have not been tested and no warranty is given to their condition, nor does it confirm their inclusion in the sale. All measurements contained within this brochure are approximate. Please note the electrics and appliances have not been tested and no warranty is given.
Housing Tenure
Type of Tenure
Not Provided

Broadband Speed Availability

Superfast
Recommended for larger than average households who have multiple devices simultaneously streaming, working or browsing online. Also perfect for serious online gamers who want fast speed and no freezing.
Potential speeds in this area
Legal Fees Calculator
Making an offer on a property? You will need a solicitor.
Budget now for legal costs by using our fees calculator.
Solicitor Checklist
- On the panels of all the mortgage lenders?
- Specialists in Conveyancing?
- Online Case Tracking available?
- Award-winning Client Service?

































































