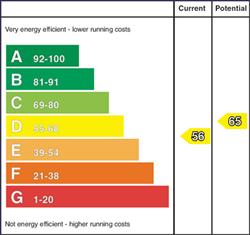
201 Ballygomartin Road, Belfast, County Antrim, BT13 3NB
£169,950

Contact Rea Estates (Belfast)
OR
Description & Features
- Stunning Red Brick Semi Detached Villa
- Open Plan Reception with Dining Space and Open Fire
- Modern Fitted Kitchen with Integrated Fridge Freezer
- Luxury Three Piece Bathroom Suite
- 3 Bedrooms
- Gas Fired Central Heating
- UPVC Double Glazing
- Mature Gardens to the Front and Rear
- Close to Belfast City Centre, Ulster University and Major Motorways
- Excellent Transport Links
A superbly presented semi-detached villa in a highly sought after residential location which will be of great appeal to first-time buyers and growing families in particular. Tastefully decorated throughout this dwelling is 'move in' ready and early viewing is strongly encouraged.
Internally the home comprises entrance hallway, open plan reception with dining space and open fire, modern fitted kitchen, luxury three piece bathroom suite and three bedrooms. Outside there is a mature elevated garden to the front and a private fully enclosed garden with decked area to the rear.
The property further benefits from gas fired central heating and Upvc double glazing.
201 Ballygomartin Road is ideally situated close to many leading shops and amenities including Ballygomartain Tesco and Woodvale Park. Transport links in to Belfast are second to none with the closest bus stop located just seconds from the front door!!
Contact Rea Estates NOW for further details or to arrange an appointment to view.
Room Measurements
- Ground Floor
- Entrance Hallway
- Hardwood front door with glass insets, hardwood flooring, under stair storage, enclosed electricity meter, panelled radiator, stairs leading to first floor
- Living Room 6.81m x 3.02m (22' 4" x 9' 11")
- Dual aspect bay windows allowing for plenty of natural light, hardwood flooring, tiled fireplace with brick surround and open fire inset, 2 double panelled radiators, ample dining space
- Kitchen 4.55m x 1.88m (14' 11" x 6' 2")
- Modern fitted kitchen with both high and low level units, tiled splash backs and contrasting worktops, stainless steel sink and drainer with mixer tap, integrated gas oven with extractor hood, integrated fridge freezer, plumbed for a washing machine, tiled flooring, double panelled radiator, access to rear garden
- First Floor
- Landing
- Access to floored roof space via pull down ladder
- Bathroom 1.79m x 1.72m (5' 10" x 5' 8")
- Luxury three piece bathroom suite including low flush WC, wall mounted wash hand basin and panelled bath with rainfall shower overhead, vinyl flooring, heated towel rail
- Front Bedroom 3.81m x 2.94m (12' 6" x 9' 8")
- Into bay, double panelled radiator, stunning city views
- Rear Bedroom 3.03m x 2.96m (9' 11" x 9' 9")
- Panelled radiator, views overlooking Blackmountain
- Third Bedroom 1.94m x 1.87m (6' 4" x 6' 2")
- Wood laminate flooring, panelled radiator, stunning city views
- Outside
- Front
- Elevated garden laid out in lawn with mature privacy hedging, steps up to front door
- Rear
- Private and fully enclosed garden laid out in lawn with mature privacy hedging and elevated decked area, enclosed storage shed
Housing Tenure
Type of Tenure
Not Provided
Location of 201 Ballygomartin Road

Broadband Speed Availability

Superfast
Recommended for larger than average households who have multiple devices simultaneously streaming, working or browsing online. Also perfect for serious online gamers who want fast speed and no freezing.
Potential speeds in this area
Legal Fees Calculator
Making an offer on a property? You will need a solicitor.
Budget now for legal costs by using our fees calculator.
Solicitor Checklist
- On the panels of all the mortgage lenders?
- Specialists in Conveyancing?
- Online Case Tracking available?
- Award-winning Client Service?

























