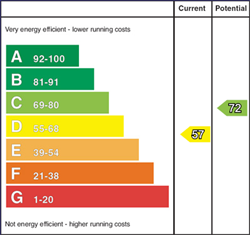
23 Millview Gardens, Ballyclare, Antrim, BT39 9YA
£159,950

Contact Abbey Real Estate (Ballyclare)
OR
Description & Features
Abbey Real Estate are delighted to offer For Sale this mature semi detached chalet bungalow, located in the ever popular development "Millview" just off the Mill Road in a quiet cul-de-sac, this property is close to all local amenities, including easy walking distance to Ballyclare Six Mile Park and Ballyclare Town Centre and will be very appealing to the first time purchaser/ downsizers. Internally the property comprises of entrance hall, modern kitchen , lounge, conservatory, downstairs bathroom, 5 bedrooms (2 downstairs ) and upstairs shower room. Other benefits include UPVC double glazing and oil heating. Outside there is tarmac driveway, front garden laid in lawn and paved patio area and garage.
Entrance- Upvc double glazed door. Meter cupboard. Single radiator. Built in storage cupboard.
Lounge - 15'4" x 11'9" (4.69m x 3.58m ). Attractive feature fireplace with decorative surround. Double radiator. Upvc double glazed window.
Kitchen- 11'8" x 10'9" (3.57m x 3.28m). Excellent range of modern white high and low level units with single drainer stainless steel sink unit. Access for double oven with overhead stainless steel extractor fan. Plumbed for dishwasher. Integrated fridge. Complementary wall tiles. Ceramic tiled floor. Single radiator. Upvc double glazed window. Upvc double glazed door leading to conservatory.
Conservatory- 12'5" x 11'10" (3.80m x 3.62m). Ceramic tiled floor. Double radiator. Upvc double glazed door leading to rear.
Downstairs bathroom- White three piece suite comprising of panelled bath with mixer taps and telephone handle shower attachment, pedestal wash hand basin and low flush WC. Ceramic tiled floor. Fully tiled walls. Single radiator. Upvc double glazed window.
Downstairs bedroom 1 - 10'6" x 9'7" ( 3.22m x 2.93m ). Range of fitted bedroom furniture. Single radiator. Upvc double glazed window.
Downstairs bedroom 2 - 11'0" x 8'9" ( 3.37m x 2.67m).
Stairs and landing - single radiator. Built in storage cupboard. Built in storage cupboard under eves. Velux window.
Bedroom 3 - 17'6" x 7'10" (5.34m x 2.39m). Built in storage cupboard under eves. Double radiator 2 x velux windows.
Bedroom 4 - 17'7" x 7'10" ( 5.36m x 2.39m). Built in wardrobe. Double radiator. Single radiator. Velux window.
Shower room- White three piece suite comprising quadrant shower, pedestal wash hand basin and push button WC. Ceramic tiled floor. Fully tiled walls. Single radiator. Velux window.
Bedroom 5 - 17'10" x 15'8" ( 5.44m x 4.79.). Built in bedroom furniture. Double radiator 2 x velux windows.
En- suite to be completed by purchaser.
Outside- Tarmac driveway to front with garden in lawn. Concrete rear yard. Outside store. Pvc oil tank. Timber shed.
Garage -23'10" x 22'9" ( 7.28m x 6.95m). Up and over door. Oil fired boiler.
Housing Tenure
Type of Tenure
Leasehold
Ground Rent
Not Provided
A review period for ground rent has not been provided
Service Charge
Not Provided
A review period for service has not been provided
Length of Lease
Not Provided
Location of 23 Millview Gardens

Broadband Speed Availability

Superfast
Recommended for larger than average households who have multiple devices simultaneously streaming, working or browsing online. Also perfect for serious online gamers who want fast speed and no freezing.
Potential speeds in this area
Costs to Consider
Rates
Not Provided
Stamp Duty
£699*
Ground Rent
Not Provided
Service Charge
Not Provided
Legal Fees Calculator
Making an offer on a property? You will need a solicitor.
Budget now for legal costs by using our fees calculator.
Solicitor Checklist
- On the panels of all the mortgage lenders?
- Specialists in Conveyancing?
- Online Case Tracking available?
- Award-winning Client Service?
Home Insurance
Compare home insurance quotes withLife Insurance
Get a free life insurance quote withIs this your property?
Attract more buyers by upgrading your listing
Contact Abbey Real Estate (Ballyclare)
OR




























