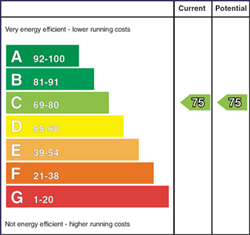24 The Salmon Leap, Coleraine, Londonderry, BT51 3TW
£199,950
Description & Features
This superb townhouse occupies a prime site within the fast maturing Salmon Leap residential development, offers deceptively spacious 4 Bedroom, 1 reception living accommodation and is sure to impress. With an appeal across the home buying spectrum and designed to be as maintenance free as possible, this exceptional property is close to the Retail Park, Riverside and Forest Walks and all the main Commuter Links. We anticipate a very strong market interest so an early appointment to view is highly recommended.
Location: Heading from the Lodge Road roundabout across the Sandelford bridge take the first exit off at the roundabout onto the Castleroe Road. Turn fourth right off the Castleroe Road into the Salmon Leap development and number 24 is situated on the left hand side.
Accommodation Comprising:
Entrance Hall: with half panelled walls, tiled floor, storage under stairs,
Cloaks comprising WC, wash hand basin, extractor, tiled splash back and floor,
Lounge 13’9 x 12’1 with feature wooden surround fireplace, cast iron and slate inset, slate tiled hearth,
Kitchen/Dinette 13’5 x 12’1 with bowl and a half stainless steel unit, range of eye and low level units, built-in hob and oven with extractor fan over, integrated dishwasher, tiled between work tops and eye level units, recessed lights, tiled floor, French doors to rear Garden.
Utility Room 7’1 x 5’10 with work top, low level unit, plumbed for washing machine, tiled floor.
First Floor:
Landing with half panelled walls, laminated wooden flooring,
Hot Press,
Bathroom & WC combined with freestanding Bath on upper level, telephone hand shower, vanity unit, tiled walk-in shower cubicle with mains shower fitting, telephone hand and raindrop shower heads, shaver point, tiled splashback and floor, recessed lights and extractor fan,
Bedroom (1.) 13’4 x 12’1 with laminated wooden flooring,
Ensuite comprising WC, wash hand basin, tiled walk-in shower cubicle with mains fitting, tiled floor and splashback,
Bedroom (2.) 10’8 plus recess x 9’9 with laminated wooden flooring.
Second Floor:
Landing,
Shower Room comprising WC wash hand basin, tiled walk-in shower cubicle, ‘Redring Bright’ shower fitting extractor fan, part tiled walls, tiled floor,
Bedroom (3.) 12’1 x 10’9 with recessed lights,
Bedroom (1.) 13’4 x 12’1 with laminated wooden flooring
Ensuite comprising WC, wash hand basin, tiled walk-in shower cubicle with mains fitting, tiled floor and splashback.
Exterior Features: Communal paved parking area to front. Enclosed paved garden area to rear with raised decked area with pergola. Outside Lights and Tap.
Other Features:
Gas Fired Heating, uPVC Double Glazed, Windows (Excl. Velux), uPVC External Doors, White Panel Internal Doors, Beam Vacuum System and Prime Residential Area.
For further details and permission to view contact selling agents.
Sol: M/s Campbell & Co. Solicitors , 84 Castle Street, Ballycastle
Ref: CR4998.MP.210824
Housing Tenure
Type of Tenure
Not Provided

Broadband Speed Availability

Superfast
Recommended for larger than average households who have multiple devices simultaneously streaming, working or browsing online. Also perfect for serious online gamers who want fast speed and no freezing.
Potential speeds in this area
Legal Fees Calculator
Making an offer on a property? You will need a solicitor.
Budget now for legal costs by using our fees calculator.
Solicitor Checklist
- On the panels of all the mortgage lenders?
- Specialists in Conveyancing?
- Online Case Tracking available?
- Award-winning Client Service?





































