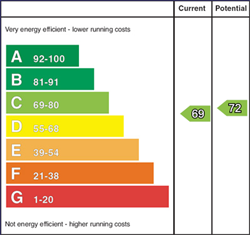
27 Grove Park, Bangor, Down, BT20 5QG
£275,000

Independent Property Estates Ltd
Contact Agent
OR
Video
Description & Features
- Spacious Semi-Detached Family Home
- Sought-After Ballyholme Location
- Total Internal Area Circa 1,170 sqft
- Accommodation Over Three Floors
- Three Bedrooms
- First Floor Office / Study
- Two Separate Reception Rooms
- Fitted Kitchen with space for Dining
- First Floor Bathroom Suite
- Externally Accessed Utility Room
- Spacious Basement Storage Approx 417 sqft
- Spacious Rear Enclosed Garden in Lawn & Mature Trees
- Loose Stone Garden & Driveway to Front of Property
- Convenient to Ballyholme Village Centre, Beach & Primary School
- OFFERS OVER £275,000!!
Internally, accommodation comprises of three double Bedrooms, a Lounge leading into a Bay Window, a second separate Reception room, a fitted Kitchen with space for Dining, a First Floor Office / Study and a First Floor Bathroom Suite.
From the Kitchen there is a staircase leading down to the spacious Basement Storage Level with also benefits from another access from the Rear Garden.
This Property benefits from Gas Fired Central Heating and uPVC Double Glazing.
Externally, to the front of the Property there is a loose stone garden and a Driveway providing off-road parking and access to the Rear. To the Rear, there is a spacious Garden laid in lawn and mature trees. From the Rear Garden there are steps leading up to the Kitchen as well as access to the Utility Room and to the Basement Level.
Grove Park, located in Ballyholme, runs between the Donaghadee Road and Bellevue. As such, this property is convenient to the Ballyholme Village, Beach & Primary School. Public Transport Links are also close by.
Room Measurements
- ENTRANCE PORCH: 1.78m x 0.91m (5' 10" x 3' 0")
- Solid Wooden Door Leading into the Entrance Porch complete with traditional tiled flooring.
- ENTRANCE HALL:
- Wooden door with glass panels and complimentary glass side panels leading into the Entrance Hall complete with Laminate Wooden Flooring.
- LOUNGE: 3.48m x 3.3m (11' 5" x 10' 10")
- Front aspect Reception Room, leading into a Bay Window, complete with original Ceiling Cornicing, Solid Wooden Flooring and a Cast Iron Fireplace.
- DINING ROOM: 3.63m x 3.48m (11' 11" x 11' 5")
- Rear aspect Reception Room complete with Solid Wooden Flooring. Internal window looking through to the Kitchen and views over the Rear Garden.
- KITCHEN: 7.11m x 2.72m (23' 4" x 8' 11")
- Modern fitted Kitchen with an excellent range of high and low level units with complimentary worktops and integrated appliances including a Stainless Steel Sink Unit, a four-ring Gas Hob with Oven under, a Dishwasher and a Fridge / Freezer. Complete with Laminate Wooden Floor, part tiled walls. The Kitchen opens to provide space for dining. Door leading to the Rear Garden and internal access to staircase leading to the Basement Level.
- BEDROOM (1): 3.35m x 3.33m (11' 0" x 10' 11")
- Front aspect double Bedroom leading into Bay Window.
- BEDROOM (2): 3.63m x 3.48m (11' 11" x 11' 5")
- Rear aspect double Bedroom with access to built-in storage.
- OFFICE / STUDY: 2.08m x 1.93m (6' 10" x 6' 4")
- Front aspect Room ideal for use as an Office or Study.
- BATHROOM: 2.39m x 1.8m (7' 10" x 5' 11")
- White four-piece suite comprising a tiled Corner Shower Cubicle with Mains Shower, a Wash Hand Basin with cupboard storage under, a Push Button W.C. and a Wood Panel Bath. Complete with tiled floor and part tiled walls.
- BEDROOM (3): 4.34m x 3.4m (14' 3" x 11' 2")
- Spacious double Bedroom, with Dormer Window, occupying the Second Floor of the Property.
- Storage
- Spacious Basement Level, with a total area of approx 417 sqft, accessed internally a staircase from the Kitchen and externally via separate doors from the Rear Garden.
- UTILITY ROOM: 3.56m x 2.9m (11' 8" x 9' 6")
- Accessed externally from the Rear Garden. Plumbed Stainless Steel Sink Unit and Plumbed for a Washing Machine.
- FRONT:
- To the Front of the Property there is a Tarmac Driveway providing off-road parking and access to the Rear of the Property.
- REAR:
- To the rear of the Property there is a spacious garden laid primarily in lawn with mature trees. The tarmac driveway extends round to the rear of the Property and there is also a separate access to the Basement level from here.
Ground Floor
First Floor
Second Floor
Basement
Outside
Housing Tenure
Type of Tenure
Not Provided

Broadband Speed Availability

Superfast
Recommended for larger than average households who have multiple devices simultaneously streaming, working or browsing online. Also perfect for serious online gamers who want fast speed and no freezing.
Potential speeds in this area
Legal Fees Calculator
Making an offer on a property? You will need a solicitor.
Budget now for legal costs by using our fees calculator.
Solicitor Checklist
- On the panels of all the mortgage lenders?
- Specialists in Conveyancing?
- Online Case Tracking available?
- Award-winning Client Service?
Home Insurance
Compare home insurance quotes withLife Insurance
Get a free life insurance quote withIs this your property?
Attract more buyers by upgrading your listing
Independent Property Estates Ltd
Contact Agent
OR











































