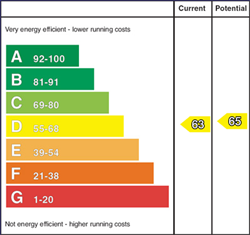28 Gorsehill, Moneyreagh, BT23 6XA
£279,950
Description & Features
- Detached Family Home Situated In The Ever Popular Gorsehill Development
- Four Excellent Sized Bedrooms Including Principal Bedroom Ensuite
- Two Reception Rooms Plus Sunroom
- Fitted Kitchen With Dining Area
- Large Family Bathroom
- Oil Fired Central Heating And uPVC Double Glazing
- Spacious Driveway Leading To Integral Garage With Utility Area
- Enclosed Rear Gardens With Paved Patio Areas Boasting Excellent Entertaining Space
- Within Walking Distance Of Moneyreagh Primary School, Auld House Pub and Restaurant, Shop, Playground And Local Churches
- Excellent Road Networks And Public Transport To Surrounding Towns, Good Choice Of Grammar Schools And Belfast City Centre
Situated in the ever popular Gorsehill development, this detached home is perfect for the growing and established families and is within walking distance of Moneyreagh Primary School, Auld House Pub and restaurant, shop, playground and local churches.
The accommodation is beautifully appointed throughout with the ground floor comprising of a bright and spacious lounge, dining room, fitted kitchen with dining area and sunroom, overlooking the rear gardens. The first floor boasts four excellent sized bedrooms with the principal bedroom enjoying an ensuite shower room and a spacious family bathroom.
The property is fitted with oil fired central heating, uPVC double glazing and enjoys a spacious driveway to the front providing excellent parking for several cars and leads to the integral garage with utility area. Gardens to the rear are laid out in lawn with two paved patio areas, ideal for entertaining family and friends.
Gorsehill is a much sought after area for many families with its convenient location providing ease of access to Comber, Carryduff, Saintfield And Ballygowan together with good public transport and road networks linking the commuter to Belfast city centre, George Best Belfast city airport and hospitals.
Room Measurements
- Entrance Porch
- Glazed uPVC entrance door with matching side panels; tiled floor; glazed uPVC door through to:-
- Entrance Hall
- Wood laminate floor; corniced ceiling; under stairs storage cupboard; glazed double doors to:-
- Lounge 4.88m x 3.94m (16' 0" x 12' 11")
- Beautiful marble fireplace with matching hearth; wood laminate floor; TV aerial connection point; corniced ceiling.
- Dining Room 3.23m x 2.95m (10' 7" x 9' 8")
- Corniced Ceiling
- Kitchen / Dining Area 7.16m x 3.23m (23' 6" x 10' 7")
- Excellent range of painted finish high and low level cupboards and drawers with matching leaded glass display cupboards incoporating 1½ tub sink unit with mixer taps; integrated Whirlpool electric oven and grill; Hotpoint 4 ring gas hob; concealed extractor unit over; Hotpont dishwasher; integrated fridge; tiled splashback; tiled floor; formica worktops; recessed spotlights; access to integral garage; glazed double uPVC doors to:-
- Sun Room 3.94m x 3.25m (12' 11" x 10' 8")
- Max Measurements Wood laminate floor; recessed spotlights; glazed uPVC door to gardens.
- First Floor / Landing
- Access to roofspace (via slingsby type ladder - partically floored); hotpress with Gledhill hot water tank.
- Principal Bedroom 5.23m x 4.67m (17' 2" x 15' 4")
- Max Measurements Corniced ceiling; good range of built in bedroom furniture.
- En-suite Shower Room 2.06m x 1.75m (6' 9" x 5' 9")
- Modern white suite comprising separate tiled shower cubicle with Triton electric shower unit and wall mounted telephone shower attachment; fitted sliding shower door; close coupled WC; wall mounted wash hand basin with mono mixer taps and vanity unit under; tiled walls and floor; towel radiator; recessed spotlights.
- Bedroom 2 3.89m x 3.66m (12' 9" x 12' 0")
- Built in wardrobes.
- Bathroom
- Cream suite comprising corner panelled bath with mixer taps; low flush WC; semi-pedestal wash hand basin with mixer taps; tiled shower cubicle with Triton electric shower unit and wall mounted telephone shower attachment; folding shower door; tiled walls and floor; recessed spotlights.
- Bedroom 3 3.1m x 2.49m (10' 2" x 8' 2")
- Bedroom 4 3.48m x 3.05m (11' 5" x 10' 0")
- Outside
- Spacious bitmac driveway providing excellent parking for several cars leading to:-
- Integral Garage 5.89m x 3.66m (19' 4" x 12' 0")
- Roller shutter door; light and power points; space and plumbing for washing machine; glazed uPVC door to side.
- Gardens
- Front gardens laid out in lawn with well stocked flowerbeds; enclosed rear gardens laid out in lawn; paved patio areas; outside light and water tap; PVC oil storage tank.
- Boiler House
- With Grant Vortex oil fired boiler.
- Capital / Rateable Value
- £230,000. Rates Payable £1700.65 Per Annum (Approximately)
Housing Tenure
Type of Tenure
Not Provided

Broadband Speed Availability

Superfast
Recommended for larger than average households who have multiple devices simultaneously streaming, working or browsing online. Also perfect for serious online gamers who want fast speed and no freezing.
Potential speeds in this area
Legal Fees Calculator
Making an offer on a property? You will need a solicitor.
Budget now for legal costs by using our fees calculator.
Solicitor Checklist
- On the panels of all the mortgage lenders?
- Specialists in Conveyancing?
- Online Case Tracking available?
- Award-winning Client Service?































