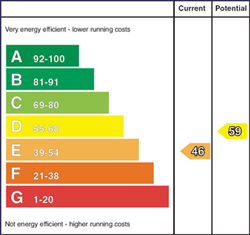
3 Church Place, Donaghadee, BT21 0DB
£154,950

Contact John Minnis Estate Agents (Donaghadee)
OR
Description & Features
- Deceptively Spacious Mid Terrace Property
- Large Open Plan Living/Dining Room
- Fitted Kitchen with Ample Space for Casual Dining
- Two Good Sized Double Bedrooms
- Large Enclosed Rear Garden with Southerly Aspect and Potential to Extend Subject to Planning
- Oil Fired Central Heating
- Double Glazing
- Detached Garage
- Convenient Town Centre Location
- In Close Proximity to Many Local Shops and Amenities
- Ideally Suited to the First Time Buyer, Young Professionals, Those Looking to Downsize, Investors and the Holiday Home Market
- No Onward Chain
- Early Viewing Strongly Recommended to Fully Appreciate all that is on Offer
Still retaining much character and charm this deceptively spacious mid terrace property offers doorstep convenience to Donaghadee’s bustling town centre, delightful coastal walks and also provides easy access to Newtownards and Bangor. Located beside the church there is also a beautiful aspect.
This superb property comprises of a large open plan living/dining room, separate fitted kitchen, two spacious double bedrooms and a bathroom. Outside benefits from a large enclosed rear garden with potential to extend subject to planning. A large detached garage, oil fired central heating and double glazing add to the list of features.
With its convenient location and space we can thoroughly recommend a viewing at your earliest opportunity to fully appreciate all that is on offer.
Room Measurements
- Original hardwood front door into reception porch.
- RECEPTION PORCH:
- Glazed inner door to reception hall.
- RECEPTION HALL:
- With laminate wood flooring and corbels.
- LIVING ROOM: 7.01m x 3.51m (23' 0" x 11' 6")
- With under stairs storage cupboard and laminate wood flooring.
- KITCHEN: 3.96m x 2.74m (13' 0" x 9' 0")
- Range of high and low level units, laminate work surfaces, single drainer stainless steel sink unit, plumbed for washing machine, space for cooker, uPVC double glazed door to covered rear yard with oil fired boiler and perspex roof, uPVC double glazed door to extensive rear garden.
- LANDING:
- With Velux and hotpress with lagged copper cylinder and built-in shelving.
- BATHROOM:
- White suite comprising panelled bath with electric shower unit over, glass shower screen, pedestal wash hand basin with chrome mixer tap, low flush WC, ceramic tiled floor.
- BEDROOM (1): 4.62m x 3.51m (15' 2" x 11' 6")
- BEDROOM (2): 3.45m x 2.84m (11' 4" x 9' 4")
- With Velux window.
- OUTSIDE:
- Extensive rear garden with westerly aspect.
- DETACHED GARAGE:
- Up and over door. Light and power. ??
Ground Floor
First Floor
Outside
Housing Tenure
Type of Tenure
Not Provided

Broadband Speed Availability

Superfast
Recommended for larger than average households who have multiple devices simultaneously streaming, working or browsing online. Also perfect for serious online gamers who want fast speed and no freezing.
Potential speeds in this area
Legal Fees Calculator
Making an offer on a property? You will need a solicitor.
Budget now for legal costs by using our fees calculator.
Solicitor Checklist
- On the panels of all the mortgage lenders?
- Specialists in Conveyancing?
- Online Case Tracking available?
- Award-winning Client Service?
Home Insurance
Compare home insurance quotes withLife Insurance
Get a free life insurance quote with
Contact John Minnis Estate Agents (Donaghadee)
OR
























