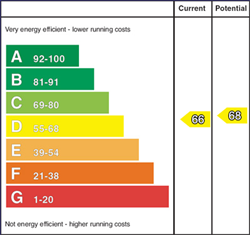33 Benbane Park, Portballintrae, County Antrim, BT57 8BP
£285,000
Description & Features
- Efficient oil fired central heating system.
- Double glazed uPVC windows throughout.
- Stunning coastal views to the front, with scenic countryside views to the rear.
- Private, enclosed west facing patio garden plus roof roof terrace to the rear.
- Tarmac driveway and parking area at the front.
This beautifully maintained townhouse is ideally situated in a sought after residential area, with an elevated vantage point boasting stunning coastal views overlooking Portballintrae towards Runkerry Head and beyond. The property benefits from excellent car parking, along with an enclosed west facing patio garden and a spacious roof terrace that captures picturesque countryside views to the rear.
Room Measurements
- ENTRANCE HALL
- Shelved hot press plumbed for washing machine; cloak cupboard; tiled floor.
- BEDROOM 1 3.69m x 3.85m (12' 1" x 12' 8")
- Double bedroom with sliding patio doors to the rear.
- ENSUITE 2.48m x 1.11m (8' 2" x 3' 8")
- Large panelled shower cubicle with electric shower; toilet; wall mounted vanity unit with wash hand basin; electric heated towel radiator; tiled floor; part tiled walls; extractor fan.
- BEDROOM 2 3m x 4.08m (9' 10" x 13' 5")
- Double bedroom to the rear.
- BEDROOM 3 2.41m x 3.68m (7' 11" x 12' 1")
- Double bedroom to the front.
- BATHROOM 2.09m x 2.57m (6' 10" x 8' 5")
- Panel bath with shower over; toilet; wall mounted vanity unit with wash hand basin; chrome towel radiator; tiled floor; part tiled walls.
- FIRST FLOOR
- OPEN PLAN KITCHEN/LIVING/DINING 5.71m x 7.57m (18' 9" x 24' 10")
- Wood panelled ceiling; spot lighting.
- KITCHEN AREA
- Range of fitted units; stainless steel sink; laminate work surfaces; integrated dishwasher & undercounter fridge; electric oven & hob with extractor unit over; part tiled walls; vinyl floor.
- LIVING AREA
- Stunning sea views; built in electric fire set on a granite hearth; fitted bench seating.
- DINING AREA
- Sliding patio doors leading to terrace.
- ROOF TERRACE 2.28m x 2.65m (7' 6" x 8' 8")
- West facing paved terrace with gorgeous countryside views.
- EXTERIOR FEATURES
- - Fully enclosed private rear garden with patio area. - Tarmac driveway with parking for several cars. - West facing roof terrace. - Enclosed oil tank.
Housing Tenure
Type of Tenure
Not Provided
Location of 33 Benbane Park
Energy Rating
Current Energy Rating
Potential Energy Rating

Broadband Speed Availability

Superfast
Recommended for larger than average households who have multiple devices simultaneously streaming, working or browsing online. Also perfect for serious online gamers who want fast speed and no freezing.
Potential speeds in this area
Legal Fees Calculator
Making an offer on a property? You will need a solicitor.
Budget now for legal costs by using our fees calculator.
Solicitor Checklist
- On the panels of all the mortgage lenders?
- Specialists in Conveyancing?
- Online Case Tracking available?
- Award-winning Client Service?




























