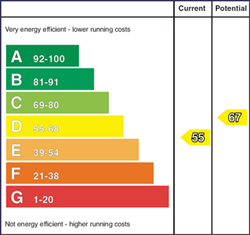
33A & B Candahar Street, Belfast, Ormeau, BT7 3AR
£240,000

Contact GOC Estate Agents
OR
Description & Features
- Two Self Contained Apartments
- Ideal Investment Opportunity, Currently Rented Month to Month
- Two Separate Oil Fired Central Heating Systems
- Ground Floor Three Bedroom Apartment
- First Floor Five Bedroom Apartment
- Kitchens & Bathrooms in Both Apartments
- Driveway providing off Street Parking for both units
- Partly Double Glazed Windows
- Popular Location off Ormeau Road
This red brick mid terrace is located off the popular and convenient Ormeau Road, offering ease of access to and from the City Centre and towards the Outer Ring. The Ormeau Road itself offers a wide range of social and recreational facilities coupled with Forestside Shopping Centre only a short distance away.
The property itself is divided into two self contained apartments. The ground floor comprises of a three bed apartment with living room, kitchen and bathroom whilst the Upper floors contain a self contained five bedroom apartment. Both are complimented with separate oil fired central heating systems and partial double glazing. These two units both have the benefit of off street parking.
Currently rented £700 for the ground floor and £800 for the upper unit. Potential for higher rental income, priced accordingly.
Viewing is highly recommended to fully appreciate.
Room Measurements
- ENTRANCE PORCH:
- APARTMENT 1 (33A):
- LOUNGE: 3.91m x 3.53m (12' 10" x 11' 7")
- Open fireplace with wooden surround, tiled hearth and inset. Laminated floor, built in hot-press, copper cylinder lagged and shelved.
- KITCHEN: 3.86m x 1.93m (12' 8" x 6' 4")
- Range of high and low level units, cooker point, single drainer stainless steel sink unit, plumbed for washing machine, extractor hood, laminated floor and part tiled walls.
- BEDROOM (1): 3.45m x 3.07m (11' 4" x 10' 1")
- Laminated wooden floor.
- BATHROOM:
- White suite comprises panelled bath, low flush WC, pedestal wash hand basin, electric shower over bath. Part tiled walls and extractor fan.
- BEDROOM (2): 3.3m x 2.87m (10' 10" x 9' 5")
- Laminated floor.
- BEDROOM (3): 3.66m x 3m (12' 0" x 9' 10")
- Laminated floor.
- ENTRANCE HALL:
- Front door separate access to apt b.
- APARTMENT 2 (33B):
- KITCHEN: 2.79m x 2.74m (9' 2" x 9' 0")
- Range of high and low level units, single drainer stainless steel sink unit, cooker point, plumbed for washing machine, extractor fan and part tiled walls.
- BEDROOM (1): 3.94m x 1.93m (12' 11" x 6' 4")
- Vanity wash hand basin.
- BATHROOM:
- Four piece suite, low flush WC, pedestal wash hand basin, panelled bath, shower cubicle, electric shower, part tiled walls. Built in hot-press, copper cylinder lagged and shelved.
- LOUNGE: 3.23m x 5.21m (10' 7" x 17' 1")
- BEDROOM (2): 3.12m x 1.78m (10' 3" x 5' 10")
- Vanity wash hand basin.
- BEDROOM (3): 3.33m x 2.13m (10' 11" x 7' 0")
- Double glazed velux windows, vanity wash hand basin.
- SHOWER ROOM:
- Low flush WC, shower cubicle, electric shower and extractor fan.
- BEDROOM (4): 2.67m x 3.3m (8' 9" x 10' 10")
- Double glazed windows, vanity wash hand basin and under eaves storage.
- BEDROOM (5): 3.33m x 3.07m (10' 11" x 10' 1")
- Vanity wash hand basin and dormer window.
- Enclosed rear yard, two UPVC oil tanks and two oil fired central heating boilers. Car parking to side.
A2-GROUND FLOOR:-GROUND FLOOR
Ground Floor
A3-FIRST FLOOR:-FIRST FLOOR
A4-SECOND FLOOR:-SECOND FLOOR
C13-OUTSIDE:-OUTSIDE
Housing Tenure
Type of Tenure
Freehold
Energy Rating
Current Energy Rating
Potential Energy Rating

Legal Fees Calculator
Making an offer on a property? You will need a solicitor.
Budget now for legal costs by using our fees calculator.
Solicitor Checklist
- On the panels of all the mortgage lenders?
- Specialists in Conveyancing?
- Online Case Tracking available?
- Award-winning Client Service?


















