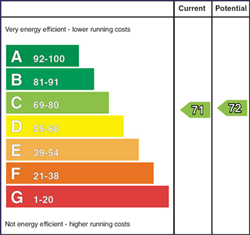
4 Birch Lane, Belfast Road, Saintfield, County Down, BT24 7FP
£149,950

Contact John Minnis Estate Agents (Comber)
OR
Description & Features
- Exceptionally Well Presented Duplex Apartment Within Walking Distance to Saintfield Town Centre
- Close to Many Local Amenities Including Boutiques, Restaurants, Bars, Leisure Facilities and Schools
- Excellent Public Transport Available with Bus Stop Only a Few Minutes’ Walk From Your Front Door
- Bright and Spacious Accommodation Throughout
- Excellent Sized Living Space with Sliding Door Access to Balcony, Providing the Perfect Outdoor Space to Enjoy the Summer Sun, or a Glass of Wine on a Winter Evening
- Fully Fitted Modern Kitchen with Ample Dining Space
- Downstair WC
- Two Well Proportioned Bedrooms Master Benefitting an Ensuite Shower Room
- Family Bathroom with Modern Three-Piece White Suite
- Private Parking Space and Ample Visitor Parking
- Oil Fired Central Heating
- uPVC Double Glazing and Solid Wood Front Door
- Will Appeal to a Wide range of Purchasers Including First Time Buyers, Investors and The Downsizer Market so Early Viewing Is Highly Recommended
- Superfast Broadband Available
This exceptionally well-presented duplex apartment is located within walking distance of Saintfield town, boasting a variety of local amenities, shops, restaurants, leisure facilities and local schools. The location also offers excellent convenience to the main arterial routes and public transport links for commuting to Belfast, Newtownards and Downpatrick. With its excellent range of retailers such as Jacksons, a hardware and homeware store which houses a coffee shop, a clothing boutique, a health store and its interior section. Once the shopping has been done why not pop into The White Horse Inn, an all-round dining experience or Kin and Folk for coffee and cake. Other attractions nearby are the Rowallane Gardens, noted for its extensive collection of azaleas and rhododendrons, the Top Floor Art Gallery or the Saintfield Library for those reading enthusiasts. Accommodation is both bright and spacious throughout with entrance hall, living room with sliding door access to balcony, fully fitted kitchen with dining space and downstairs WC. To the first floor two well-proportioned bedrooms one with modern white suite shower room and the apartment also boosts a separate bathroom. Further benefits include private parking space, oil fired central heating and uPVC double glazing throughout. With so many quality attributes this apartment is ideal for a range of purchasers including the first-time buyer, investor and downsizing market alike. We anticipate demand will be strong and recommend your earliest possible internal inspection.
Room Measurements
- Communal entrance hall with tiled floor and stairs leading to the first floor
- Solid wood door leading to apartment
- ENTRANCE HALL
- Ceramic tiled floor, access to living room, kitchen / diner, and WC
- LIVING ROOM 3m x 4.57m (9' 10" x 15' 0")
- Laminate wood flooring, outlook to rear with access to balcony through large sliding doors
- KITCHEN / DINING 2.74m x 3.89m (9' 0" x 12' 9")
- Ceramic tiled floor, outlook to front, ample dining space, range of high- and low-level units with wooden worksurface and upright, integrated Fridge, Integrated freezer, four ring electric hob, extractor fan, integrated dishwasher, 1 ½ bowl stainless steel sink and drainer with chrome mixer tap, space / plumbed for washing machine
- WC
- Ceramic tiled floor, access to electrics/ heating controls, low flush WC, floating sink with chrome mixer tap and tiled mosaic splashback, extractor fan
- STAIRS LEADING TO 2nd FLOOR
- Newly fitted carpet, outlook to side, access to roof space
- MASTER BEDROOM 3.02m x 3.58m (9' 11" x 11' 9")
- Outlook to rear, carpet, access to ensuite shower room
- BEDROOM TWO 2.74m x 4.57m (9' 0" x 15' 0")
- Outlook to front and Velux window, laminate wood flooring
- ENSUITE BATHROOM
- Porcelain tiled floor, fully tiles walls with feature tiling, Velux to rear, low flush WC, ½ pedestal sink with chrome mixer tap, shower enclosure with thermostatically controlled shower, recessed spot lighting, extractor fan
- BATHROOM
- Ceramic tiled flooring, fully tiled walls with feature tiling, low flush WC, ½ pedestal sink with chrome mixer tap, bath with chrome mixer tap, recessed spotlights, extractor fan
- Private parking space and ample visitor parking. Bin storage area, oil tank, boiler. Balcony with recently replaced solid wooden flooring, decorative brick wall and glass panel edging ideal for enjoying some fresh air all year round.
Entrance Level
First Floor
Second Floor
Outside
Housing Tenure
Type of Tenure
Not Provided

Legal Fees Calculator
Making an offer on a property? You will need a solicitor.
Budget now for legal costs by using our fees calculator.
Solicitor Checklist
- On the panels of all the mortgage lenders?
- Specialists in Conveyancing?
- Online Case Tracking available?
- Award-winning Client Service?
Home Insurance
Compare home insurance quotes withLife Insurance
Get a free life insurance quote withIs this your property?
Attract more buyers by upgrading your listing
Contact John Minnis Estate Agents (Comber)
OR



































