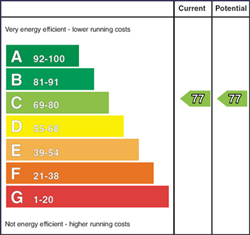
4 Sheridan Manor, Helens Bay, Helens Bay, County Down, BT19 1WB
£750,000

Contact Templeton Robinson (North Down)
OR
Description & Features
- Recently refurbished detached family home of approx 3000 sq ft
- 2 good sized reception rooms to include mezzanine lounge with sea views
- Fabulous fully fitted recently installed kitchen open plan to family and casual dining areas
- 4 Double bedrooms, two of which boast ensuite shower rooms and range of built-in oak wardrobes
- Modern luxury bathroom with separate shower
- Ground floor cloakroom and WC
- uPVC double glazing and zoned gas fired central heating
- Integral double garage with utility area, two radiators and tiled floor, ample additional parking
- Spacious sunny site with private enclosed rear gardens and sheltered side patios
This bright and spacious detached family home occupies a private site within this exclusive development in the heart of Helens Bay.
Recently renovated by the present owners who have created a fabulous home extending to approx 3000 sq ft. On entering the property one is immediately struck by the bright spacious entrance hall whilst further investigation reveals cleverly designed and well proportioned accommodation with 2 comfortable reception rooms and a fabulous recently fitted open plan kitchen which leads to and overlooks the private gardens. Complemented by 4 double bedrooms, 2 of which boast ensuite shower rooms and built-in oak wardrobes.
Situated in a most desirable position, close to the beach, delightful coastal walks, Crawfordsburn Country Park, local tennis and golf clubs and the railway halt are all close by.
Room Measurements
- Hardwood double glazed front door with double glazed side lights.
- SPACIOUS RECEPTION HALL:
- Solid oak flooring and large storage cupboard under stairs.
- CLOAKROOM:
- Low flush wc, vanity unit with mixer tap, porcelain tiled floor, part tiled walls. Glazed double doors to . . .
- LIVING ROOM: 5.04m x 2.97m (16' 6" x 9' 9")
- Solid oak wood flooring.
- MODERN FULLY FITTED KITCHEN WITH OPEN PLAN CASUAL DINING AND FAMILY ROOM: 9.67m x 6.7m (31' 9" x 22' 0")
- Excellent range of high and low level units, Quartz worktops, single drainer 1.5 bowl Franke Kubus sink unit with Franke 3 in 1 tap, Rangemaster oven with 5 ring gas hob, extractor fan, Panasonic combination microwave, Bosh dishwasher, built-in American style fridge and freezer. Contemporary blue diamond Z stone surround with oak mantle and multi-fuel stove, part tiled walls, porcelain tiled floor. uPVC patio doors to side patio. Additional aluminium powder coated tilt and slide patio door to rear garden.
- LOUNGE: 5.98m x 5.3m (19' 7" x 17' 5")
- Contemporary blue diamond Z stone wall with wood burning stove, slate hearth, solid oak wood flooring, surround sound with built-in ceiling speakers, recessed spotlighting.
- PRINCIPAL BEDROOM: 6m x 6m (19' 8" x 19' 8")
- Solid oak wood flooring, built-in oak wardrobes.
- LUXURY ENSUITE SHOWER ROOM:
- White suite comprising walk-in shower cubicle with built-in shower, vanity unit with sink and mixer taps, low flush wc, porcelain tiled floor, Velux window, underfloor heating.
- BEDROOM (2)/GUEST SUITE: 4.4m x 3.97m (14' 5" x 13' 0")
- Oak wall to wall range of built-in robes, solid oak wood flooring.
- LUXURY ENSUITE SHOWER ROOM:
- White suite comprising fully tiled built-in shower cubicle with built-in shower unit, vanity unit with sink an mixer taps, low flush wc, heated towel rail, feature tiled floor.
- BEDROOM (3): 3.71m x 3.93m (12' 2" x 12' 11")
- Solid oak wood flooring.
- BEDROOM (4): 3.65m x 3.4m (12' 0" x 11' 2")
- Solid oak wood flooring.
- LUXURY BATHROOM:
- Modern white bathroom suite comprising free standing bath with mixer taps and telephone hand shower, vanity unit with sink and mixer taps, fully tiled shower cubicle with built-in shower, under floor heating. Heated towel rail, feature tiled floor.
- Brick paviour driveway to . .
- INTEGRAL DOUBLE GARAGE: 5.99m x 5.99m (19' 8" x 19' 8")
- Double electric up and over door, light and power. Worcester Bosch gas fired boiler and pressurised water cylinder. UTILITY with built-in washing machine, single drainer stainless steel sink unit with mixer taps, built-in cupboards.
- Ample additional parking, well maintained private front, side and enclosed rear garden in lawns, flower beds, paved patios, large garden shed, outside lights and taps.
Ground Floor
Upper Level
First Floor
Outside
Housing Tenure
Type of Tenure
Not Provided
Location of 4 Sheridan Manor
Travelling from Belfast towards Bangor on the A2, turn left into Craigdarragh Road and continue onto Fort Road. Sheridan Manor is on the right hand side just after Bridge Road.

Broadband Speed Availability

Basic
Suitable for general internet use, like accessing emails and browsing social media or other websites.
Potential speeds in this area
Legal Fees Calculator
Making an offer on a property? You will need a solicitor.
Budget now for legal costs by using our fees calculator.
Solicitor Checklist
- On the panels of all the mortgage lenders?
- Specialists in Conveyancing?
- Online Case Tracking available?
- Award-winning Client Service?
Home Insurance
Compare home insurance quotes withLife Insurance
Get a free life insurance quote withIs this your property?
Attract more buyers by upgrading your listing
Contact Templeton Robinson (North Down)
OR







































