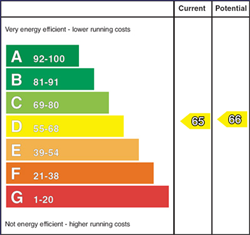
41 Orby Drive, Belfast, County Antrim, BT5 6AF
£275,000

Contact Templeton Robinson (Ballyhackamore)
OR
Description & Features
- Handsome period bay fronted semi detached home
- Beautifully presented, with a contemporary finish throughout
- Lounge with feature fireplace and wood burning stove
- Living/Dining room with feature cast iron fireplace and double doors to rear
- Contemporary kitchen with range of appliances
- Separate utility room
- Three bedrooms, one with built in mirrored sliding robes
- Modern bathroom with fully tiled walls
- Front garden in lawn with driveway parking
- Detached garage conversion to a home office and storage room
- Private and enclosed garden in lawn with patio seating area
- Convenient location, only a few minutes drive from local shops and schools
This charming period bay fronted red brick semi detached home is conveniently located just off the Castlereagh Road. Beautifully presented throughout, the accommodation comprises lounge, living/dining area open plan to kitchen, and three bedrooms.
The property also benefits from a comtemporary family bathroom, utility room and an external home office, ideal for those working from home. To the rear the property boasts a private and enclosed South facing back garden in lawn.
With Ballyhackamore Village, leading local schools and Belfast City Centre only a short drive away, this is the perfect opportunity for those looking for convenience and a ready to move in home.
Room Measurements
- Front door with glazed side panel to . . .
- ENTRANCE HALL:
- Feature wall panelling, laminate wood effect floor, cornice ceiling, cloaks cupboard.
- LOUNGE: 4.14m x 3.53m (13' 7" x 11' 7")
- (into bay window). Laminate wood effect floor, cornice ceiling, feature fireplace with wood burning stove.
- LIVING/DINING ROOM: 3.53m x 3.48m (11' 7" x 11' 5")
- Feature cast iron fireplace, cornice ceiling, laminate wood effect floor, glazed double doors to rear. Open to . . .
- KITCHEN: 6.17m x 1.75m (20' 3" x 5' 9")
- Modern fitted kitchen with range of high and low level units, four ring electric hob, stainless steel extractor hood, Bosch electric oven, integrated microwave, integrated fridge freezer, integrated dishwasher, sink with mixer tap, tiled floor, low voltage spotlights, glazed door to rear. Access to . . .
- UTILITY ROOM:
- Stainless steel single drainer sink unit, plumbed for washing machine, range of high and low level units, gas boiler, tiled floor, low voltage spotlights.
- LANDING:
- Cornice ceiling.
- BEDROOM (1): 4.09m x 3.25m (13' 5" x 10' 8")
- (into bay window). Cornice ceiling.
- BEDROOM (2): 3.48m x 3.25m (11' 5" x 10' 8")
- Range of built-in mirror sliding wardrobes, cornice ceiling.
- BEDROOM (3): 2.21m x 2.13m (7' 3" x 7' 0")
- Cornice ceiling.
- BATHROOM:
- White suite comprising low flush wc, vanity sink unit, bath with mixer tap, telephone hand shower and overhead shower, fully tiled walls, tiled floor, low voltage spotlights, access to roofspace via wooden ladder.
- FRONT:
- Front garden in lawn, driveway parking for several cars.
- REAR:
- Private and enclosed south facing garden in lawn with patio seating area, outside tap and light.
- HOME OFFICE: 3.48m x 2.44m (11' 5" x 8' 0")
- Laminate wood effect floor, low voltage spotlgihts, glazed double doors to garden.
- STORAGE AREA: 2.54m x 1.8m (8' 4" x 5' 11")
- Up and over door.
Ground Floor
First Floor
Outside
Housing Tenure
Type of Tenure
Leasehold
Ground Rent
£0.00
A review period for ground rent has not been provided
Service Charge
£0.00
A review period for service has not been provided
Length of Lease
Not Provided
Location of 41 Orby Drive
Heading out of town on the Castlereagh Road, at the Grand Parade traffic lights turn left and immediately right onto Orby Drive.

Broadband Speed Availability

Superfast
Recommended for larger than average households who have multiple devices simultaneously streaming, working or browsing online. Also perfect for serious online gamers who want fast speed and no freezing.
Potential speeds in this area
Costs to Consider
Rates
Not Provided
Stamp Duty
£1,250*
Ground Rent
Not Provided
Service Charge
Not Provided
Legal Fees Calculator
Making an offer on a property? You will need a solicitor.
Budget now for legal costs by using our fees calculator.
Solicitor Checklist
- On the panels of all the mortgage lenders?
- Specialists in Conveyancing?
- Online Case Tracking available?
- Award-winning Client Service?
Home Insurance
Compare home insurance quotes withLife Insurance
Get a free life insurance quote with
Contact Templeton Robinson (Ballyhackamore)
OR














































