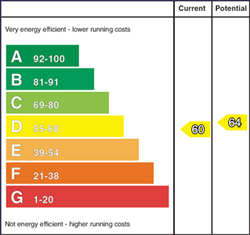
41 Rosscah View, Kesh, Fermanagh, BT93 1WA
£189,950

Contact Eadie McFarland & Co
OR
Description & Features
- 4 bedroom, 2 en-suites
- Spacious well laid out accommodation
- Oil Fired Central Heating/UPVC Double Glazing
- Excellent order throughout
- Integrated garage
- Ideal family home
- Situated in a popular residential area
4 Bedroom 2 en-suites detached house
This 4 bedroom, 2 ensuite detached home occupies a choice site within a popular residential development in Kesh village.
Benefiting from spacious, well laid out accommodation incorporating an intergrated garage, early viewing comes highly recommended.
Entrance Hall - with wooden laminated flooring, cloaks cupboard with built in storage, telephone point.
Lounge - 15'3"x13' open fireplace with stone surround, wooden laminated flooring, TV and telephone points.
Kitchen/Dining Room - 18'8"x20'3" (L shaped) fully tiled with an extensive range of eye and low level delux real wood units, tiled around worktops, 1 and 1/2 bowl stainless steel sink unit, built in eye level electric oven and built in hob, stainless steel cooker hood, space for fridge freezer, plumbed for dish washer, tiled floor, French doors leading to rear, TV point.
Utility room - 10'11"x7'4" fitted with eye and low level real wood units, circular stainless steel sink unit, space for washing machine, space for tumble dryer, tiled floor, access to rear.
Integrated Garage - 18'5"x14'6" roller door, power and light.
First Floor - Landing with airing cupboard, access to roofspace
Bedroom 1 - 14'2"x14'6" with built in bedroom furniture, en suite/dressing room 14'x7'4" with PVC clad electric shower cubicle, WC, wash hand basin, extractor fan, cushion flooring, built in bedroom furniture.
Bedroom 2 - 11'10"x11'11" built in wall to wall fitted wardrobes, en suite comprising PVC clad mains shower cubicle, WC, wash hand basin with tiled splashback, cushion flooring, extractor fan.
Bedroom 3 - 14'3"x9'7"
Bedroom 4 - 15'2"x10'3" Less (9'8"x3'8")
Bathroom - Fully tiled walk in mains shower cubicle, bath, WC, wash hand basin, fully tiled walls, cushion flooring, extractor fan.
Exterior - The property is approached via a tarmac driveway, laid in lawn to rear, paved patio area, fully enclosed by close board fencing.
Housing Tenure
Type of Tenure
Not Provided
Location of 41 Rosscah View
Energy Rating
Current Energy Rating
Potential Energy Rating

Broadband Speed Availability

Superfast
Recommended for larger than average households who have multiple devices simultaneously streaming, working or browsing online. Also perfect for serious online gamers who want fast speed and no freezing.
Potential speeds in this area
Legal Fees Calculator
Making an offer on a property? You will need a solicitor.
Budget now for legal costs by using our fees calculator.
Solicitor Checklist
- On the panels of all the mortgage lenders?
- Specialists in Conveyancing?
- Online Case Tracking available?
- Award-winning Client Service?
































