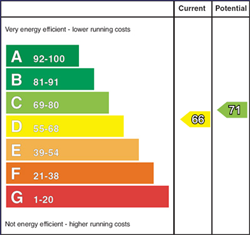
43 Parkfield Road, Ahoghill, Ballymena, Antrim, BT42 1LY
£430,000

Contact L&B (Ballymena)
OR
Description & Features
This stunning detached 4-bedroom home is beautifully presented both internally and externally and offers an inviting level of spacious accommodation throughout.
Accessed via a private shared laneway, the property is approached through a gated entrance leading to a driveway with granite kerbs and flanked by generous lawns sweeping to the rear and encompassing a superb landscaped patio and double garage.
Internally, the entrance hall with central staircase leads to an informal area with full height window and galleried landing providing an excellent casual dining/living space. In addition, there is a lounge and a family room which leads to a sunroom overlooking the gardens. A stylish kitchen finished in shaker style cabinetry with granite worktops and upstands and integrated appliances compliments the overall appeal of this fine property and there is a utility room and separate WC.
The open landing is suitable for a study while the master bedroom benefits from a walk-through dressing area and ensuite shower room with bedroom 2 also featuring an ensuite bathroom. There are two further well-proportioned bedrooms and a family bathroom giving plenty of scope for everyday family requirements.
Nestling within an attractive rural setting, Ahoghill is just under 2 miles away, Ballymena just under 5.5 miles with Portglenone about 3.5 miles.
Entrance vestibule opening to hallway with tiled flooring extending through
Entrance Hall:
Featuring central staircase leading to first floor, telephone and internet points and opening to casual living area/dining hall (4.22m x 3.96m) with double doors opening onto patio area, vertical radiator, double doors opening into;
Lounge:
18’10 x 12’3 (5.78m x 3.76m)
Open fireplace with stone surround and ornate metal inset and granite tiled hearth, walnut effect flooring, TV point, USB charging points
Family Room:
18’10 x 11’3 (5.78m x 3.45m)
With double aspect and views overlooking the garden, raised level TV points, USB charging points, limed oak effect flooring extending through with double doors to;
Sun Room:
11’ x 9’9 (3.35m x 3.0m)
(currently used as a dining room)
With vaulted ceiling and recessed spotlights, double doors opening onto patio area
Kitchen/Dining Area:
14’9 x 14’7 (4.53m x 4.47m)
Fully fitted kitchen finished in painted cabinetry with granite worktops and upstands and including freestanding Leisure Cookmaster range with 5 ring electric glass plate and warming plate hob , double fan assisted oven and grill and warming drawer, granite splashback, integrated extractor with lighting, recessed open shelving to either side, integrated Beko dishwasher and integrated fridge freezer, larder cupboard with inset power point, broom cupboard and additional larder cupboard, inset 1 1/2 bowl sink unit and Grohe mixer tap, vertical radiator, kickboard vacuum, island with double recycling bin, wine cooler and seating for three, recessed spotlights, double doors opening onto patio, tiled flooring extending through to;
Utility Room:
10’4 x 6’5 (3.17m x 1.98m)
Fully fitted with complimentary range of units, worktops and upstands with integrated space for washing machine and tumble dryer, inset storage with Grohe mixer tap, fitted cloaks panel, door to exterior, tiled flooring extending through to;
Separate wc:
7’4 x 2’8 (2.28m x 0.86m)
Comprising vanity unit with mixer tap, low flush wc, access to hot water tank
First Floor Landing:
With galleried landing overlooking dining hall/casual living space and incorporating study area
Bedroom 1:
14’9 x 14’6 (4.53m x 4.46m)
Double doors opening to Juliette balcony, TV point, through to;
Dressing Area:
With fitted shelving and hanging space and through to;
Ensuite:
9’7 x 5’2 (2.97m x 1.57m)
Comprising corner aspect shower cubicle with PVC boarding, shower unit off mains with drench head and separate hand shower set, vanity unit with counter top basin and mixer tap and two drawers below, wall mounted mirror with lighting, low flush wc, fitted full length cabinet, recessed spotlights
Bedroom 2:
11’3 x 11’1 (3.45m x 3.38m)
Ensuite:
8’8 x 5’5 (2.68m x 1.69m)
With fully boarded walls and comprising vanity unit with counter top basin and mixer tap, wall mounted mirror with lighting, panelled bath with centred mixer tap and hand shower set, back to wall low flush wc, integrated spotlights
Bedroom 3:
12’4 x 10’1 (3.77m x 3.07m)
TV point
Bedroom 4:
12’3 x 8’5 (3.76m x 2.59m)
Bathroom:
11’3 x 7’5 (3.43m x 2.28m)
Comprising fully tiled feature wall with corner aspect shower cubicle and shower set off mains with drench head and separate hand shower set, vanity unit with counter top basin and mixer tap and 2x drawers below, splashback tiling and wall mounted mirror with lighting, freestanding bath with centred mixer tap, back to wall low flush wc, tiled flooring and skirting, integrated spotlights
EXTERIOR FEATURES
Shared kerbed tarmac driveway leading to gated entrance with tarmac driveway completed with granite kerbs and flanked with generous lawned areas and low level lighting, pergola leading to additional lawned area to front
Detached Double Garage:
29’4 x 20’8 (8.95m x 6.35m)
With twin roller remote controlled doors, power and light, beam vacuum canister, separate pedestrian door
Lawned area to rear with metal fencing overlooking stream
Gravelled parking area to one side
Landscaped paved patio with inset granite paviours and raised shrub bed with lighting
Outside lighting and tap
PVC facia boards and soffits
Seamless aluminium guttering and PVC downpipes
Sensor security lighting
ADDITIONAL FEATURES
Recently installed Grant condensing oil fired boiler
Burglar alarm
Beam vacuum system
Housing Tenure
Type of Tenure
Freehold
Location of 43 Parkfield Road

Broadband Speed Availability

Superfast
Recommended for larger than average households who have multiple devices simultaneously streaming, working or browsing online. Also perfect for serious online gamers who want fast speed and no freezing.
Potential speeds in this area
Legal Fees Calculator
Making an offer on a property? You will need a solicitor.
Budget now for legal costs by using our fees calculator.
Solicitor Checklist
- On the panels of all the mortgage lenders?
- Specialists in Conveyancing?
- Online Case Tracking available?
- Award-winning Client Service?



















































