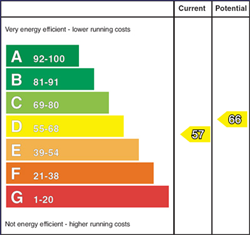5 Blackpark Cottages, Ballyvoy, Ballycastle, BT54 6RR
£249,950
Description & Features
- 4 - 5 bedrooms
- 3 reception rooms
- Oil fired central heating
- uPVC double glazing
- Semi-rural location
- Approximately 2 miles from Ballycastle
This is a spacious family home with a flexible blend of accommodation suited to contemporary family life. The property is situated in a quiet, semi rural area approximately two miles east of Ballycastle only minutes from the town centre and local amenities.
Entrance Hall: 7 m x 2 m (22`10` x 6`6`) with tiled floor.
Lounge: 5 m x 4 m (16`4` x 13`1` a spacious reception room with an antique style arched cast iron open fireplace, carved pine surround and slat tile hearth.
Family Room: 3.5 m x 2.22 m (11`5` x 7`3`) with French doors opening to the rear patio and garden.
Study/Bedroom: 3.5 m x 2.2 m (11`5` x 7`2`)
Kitchen & Dining: 4.4 m x 3.72 m (14`4` x 12`2`) fitted eye and low level kitchen units in light oak with integrated electric oven, ceramic hob and under counter refrigerator.
Utility Room: 2.32 m x 1.9 m (7`6` x 6`2`) with low level fitted cupboard, stainless steel sink and plumbing connections for automatic washing machine.
Bathroom: 3.5 m x 2 m (11`5` x 6`6`) contoured bath with hand shower attachments, pedestal hand basin and push flush w.c.
First Floor
Bedroom 1: 4 m x 3.1 m (13`1` x 10`2`)
Bedroom 2: 3.4 m x 3 m (11`2` x 9`8`)
Bedroom 3: 3.5 m x 3 m ( 11`5` x 9`8`)
Bedroom 4: 3.5 m x 3 m (11`5` x 9`8`)
Shower Room: 2.7 m x 1.85 m (8`8` x 6`1`) shower cabinet with Mira shower fitting, pedestal wash hand basin, w.c.
Exterior:
Detached Garage: 6.32 m x 4 m (20`7` x 13`1`)
The front and rear gardens are both in lawn with a tarmac driveway and parking area to the front and a paved patio area to the rear which enjoys afternoon and evening sunlight.
what3words /// raven.stepping.civil
Notice
Please note we have not tested any apparatus, fixtures, fittings, or services. Interested parties must undertake their own investigation into the working order of these items. All measurements are approximate and photographs provided for guidance only.
Rates Payable
Causeway Coast & Glens Borough Council, For Period April 2024 To March 2025 £1,372.56
Service Charge
£120.00 Yearly
Utilities
Electric: Mains Supply
Gas: None
Water: Mains Supply
Sewerage: Mains Supply
Broadband: FTTP
Telephone: None
Other Items
Heating: Not Specified
Garden/Outside Space: No
Parking: No
Garage: No
Housing Tenure
Type of Tenure
Freehold
Location of 5 Blackpark Cottages

Broadband Speed Availability

Superfast
Recommended for larger than average households who have multiple devices simultaneously streaming, working or browsing online. Also perfect for serious online gamers who want fast speed and no freezing.
Potential speeds in this area
Legal Fees Calculator
Making an offer on a property? You will need a solicitor.
Budget now for legal costs by using our fees calculator.
Solicitor Checklist
- On the panels of all the mortgage lenders?
- Specialists in Conveyancing?
- Online Case Tracking available?
- Award-winning Client Service?





























