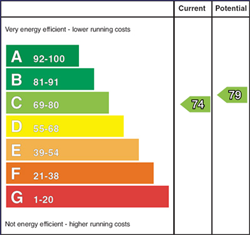5 Creaghmore Glen, Drumquin, Omagh, Tyrone, BT78 4UH
£119,500
Contact McLernon Estate Agents

Description & Features
Presenting For Sale this modern three bedroom semi detached property located in Creaghmore Glen this will be an ideal opportunity for a First Time home buyer. Internally the accommodation comprises of a welcoming entrance hall, lounge, guest wash room, kitchen/dining area and utility room. First floor offers three good sized bedrooms with master benefiting from an en-suite Shower room and family bathroom.
Accommodation Comprises:
Entrance Hall: P.V.C. exterior door with double glazed side panel. Tiled entrance hall. Pine balustrade staircase, carpeted. Telephone and power points.
Guest Wash Room: White suite with chrome fittings. Low flush wc and corner wash hand basin. Tiled floor and splash backs.
Lounge: 15'05" x 11'02" Feature wooden fireplace surround with electric fire inset. Granite hearth. Carpeted. Television, telephone and power points.
Kitchen/Dining Area: 15'2" x 11'02" Modern fitted Walnut kitchen with high and low level units. Built in electric oven and ceramic hob. Stainless steel extractor hood with fan and light. Integrated dishwasher. Single bowl stainless steel sink unit. Central heating timer. Tiled floor. Television and power points.
Utility Area: 8'1" x 6'5" Modern fitted Walnut high and low level unit. Single bowl stainless steel sink unit. Power points. Plumbed for automatic washing machine and space for tumble dryer. Tiled floor. P.V.C. exterior door leading to rear garden and driveway.
Landing: Carpeted. Hotpress.
Bathroom: 8'01" x 6'5" White suite with chrome fittings. Low flush wc, pedestal wash hand basin and panel bath with electric shower over. Fitted shower door. Tiled floor and part tiled walls. Spot lighting.
Bedroom 1: 11'7" x 11'05" Carpeted. Television, telephone and power points.
En-Suite: 8'01" x 3'0" White suite with chrome fittings. Low flush wc and pedestal wash hand basin. Tiled shower cubicle with electric shower. Tiled floor and splash backs. Extractor fan.
Bedroom 2: 15'2" x 11'05" Carpeted. Television and power points.
Bedroom 3: 10'6" x 8'2" Carpeted. Television and power points.
Outside: Garden to front and rear laid out in lawn. Oil tank and burner. Tarmac driveway providing off street parking for a couple of vehicles.
N.B.
Any photographs displayed or attached to brochures may have been taken with a wide angled lens. McLernon Estate Agents & Valuers have not tested any equipment, apparatus, fitting or services and cannot verify that these are in working order.
VALUATIONS:
Should you be considering the sale of your own property we would be pleased to arrange through our office a Free Valuation and advice on selling without obligation.
CONTACT:
To arrange a viewing or for further information contact McLernon Estate Agents on 028 8224 2772 or visit www.mclernonestateagents.com
Housing Tenure
Type of Tenure
Not Provided
Location of 5 Creaghmore Glen

Broadband Speed Availability

Superfast
Recommended for larger than average households who have multiple devices simultaneously streaming, working or browsing online. Also perfect for serious online gamers who want fast speed and no freezing.
Potential speeds in this area
Legal Fees Calculator
Making an offer on a property? You will need a solicitor.
Budget now for legal costs by using our fees calculator.
Solicitor Checklist
- On the panels of all the mortgage lenders?
- Specialists in Conveyancing?
- Online Case Tracking available?
- Award-winning Client Service?


























