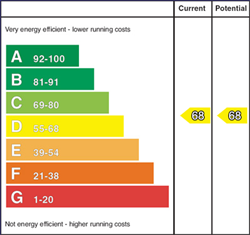58 Laurel Heights, Banbridge, Down, BT32 4RJ
£295,000
Description & Features
This well presented detached family home is located in the prestigious Laurel Heights development on the Dromore Road, Banbridge. It is in a prime location being very convenient to the A1 Dual Carriageway for those who commute to work both North and South. This end of cul-de-sac home boasts 2 reception rooms and 4 bedrooms, one with en-suite facilities and would be an ideal home for modern family living.
Large brick paved driveway to front and side. Neat lawn with mature shrubbery. Fully enclosed rear with artificial grass area, paved patio, deck leading to outside office and planted area with Tobermore stone surround and water feature. Features include oil heating and PVC double glazed windows.
Entrance Hall: 14’1 x 7’9 (4.3m x 2.4m) Composite front door with glazed panels and glass side panels leads to entrance hall. Tiled floor. Part panelled walls to hall and staircase. Double doors lead to storage understairs.
Lounge: 18’7 x 12’0 (5.7m x 3.6m) Cast iron fireplace with slate tiled hearth. Cornicing and centrepiece. Solid wooden floor. Double glass panel doors lead to dining area.
Family Room: 14’1 x 10’0 (4.3m x 3.0m) Built-in wooden bookcase and storage. Laminate wooden floor.
Kitchen/Dining: 23’2 x 13’8 (7.1m x 4.2m) Range of high and low modern grey kitchen units with silestone worktops. Display units with lighting. Feature island with space for range cooker and overhead extractor fan.. Pop up electric socket to island. Double Belfast sink with Quooker boiling water tap. Built in Neff dishwasher. Built in Hotpoint microwave. Plumbed for American fridge/freezer. Double larder. 2 vertical radiators. Recessed lighting. Tiled floor. Double doors leading to patio area.
Utility Room: 10’1 x 5’2 (3.1m x 1.6m) Range of high and low level shaker units. 1.5 bowl stainless steel sink unit. Plumbed for washing machine. Space for tumble dryer. Tiled floor. Recessed lighting.
WC: 5’2 x 3’9 (1.6m x 1.2m) White WC and wash hand basin. Part tiled walls. Tiled floor.
Landing: Access to hotpress and roofspace.
Bedroom 1: 14’1 x 12’5 (4.3m x 3.8m) Bespoke built in bed surround, drawers and 3 door mirrored sliderobes with interior drawers and shelving. Laminate wooden floor.
En-suite: White WC and wash hand basin set Derwent blue vanity unit. Tiled shower cubicle with Mira electric shower and rainwater showerhead. Shaving point. Tiled floor and part tiled walls.
Bedroom 2: 10’1 x 9’8 (3.07m x 2.9m) Laminate wooden floor.
Bedroom 3: 13’5 x 9’11 (4.11m x 2.77m) Laminate wooden floor.
Bedroom 4: 11’3 x 9’11 (3.4m x 2.77m) Laminate wooden floor.
Bathroom: 10’2 x 9’5 (3.1m x 2.9m) White bathroom suite comprising of Adamsez freestanding bath with freestanding Aqualla mixer tap and shower attachment. WC and wash hand basin set into Sangallo grey Pelipal vanity unit with sensor lighting. Tiled black slate shower tray with frameless glass surround and drying area. Power shower and rainwater showerhead. Vertical radiator. Tiled floor. Part tiled walls. Shaving point.
Rear
Office: 10’8 x 5’9 (3.3m x 1.8m) Light and power, CAT 6 cabling for high speed ethernet.
Garage: 20’0 x 12’0 (6.0m x 3.65m) Light and power. Internal fully insulated room (currently used as a gym). Roller door.
Housing Tenure
Type of Tenure
Not Provided

Broadband Speed Availability

Superfast
Recommended for larger than average households who have multiple devices simultaneously streaming, working or browsing online. Also perfect for serious online gamers who want fast speed and no freezing.
Potential speeds in this area
Legal Fees Calculator
Making an offer on a property? You will need a solicitor.
Budget now for legal costs by using our fees calculator.
Solicitor Checklist
- On the panels of all the mortgage lenders?
- Specialists in Conveyancing?
- Online Case Tracking available?
- Award-winning Client Service?


































