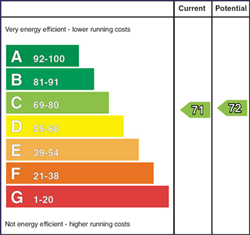
59 Windmill Road, Bangor, Down, BT20 5QY
£249,950

Contact Independent Property Estates Ltd
OR
Video
Description & Features
- Semi-Detached Family Home
- Chain Free
- Total Internal Area Approx 1150sqft
- Sought-After Ballyholme Location
- Three First Floor Bedrooms
- Front Aspect Lounge
- Spacious Open Plan Living / Dining / Utility Area
- Fitted Kitchen
- Ground Floor W.C
- First Floor Three-piece Bathroom Suite
- Gas Fired Central Heating & uPVC Double Glazing
- Detached Garage
- Off-Road Parking for multiple Vehicles to front
- Enclosed Rear Garden in loose Stone
- Close to Ballyholme Village & Beach
- OFFERS OVER £249,950!
- https://www.youtube.com/watch?v=6TcuXzy22Yg
Independent Property Estates are pleased to introduce to the Sales Market Number 59 Windmill Road, Ballyholme, Bangor.
This Semi-Detached Family Home is located in a much sought-after area within close proximity of the Ballyholme Village and in turn Ballyholme Beach. Public transport links and Ballyholme Primary School are also close by.
Internally, with a total internal area of approx 1150sqft, the Ground Floor comprises a spacious front aspect Lounge, an open plan Living / Dining /Utility area, a fitted Kitchen and a W.C.
The First Floor of the Property comprises of three well-proportioned Bedrooms and a three-piece Bathroom Suite.
This Property benefits from Gas Fired Central Heating and uPVC Double Glazing.
Externally, to the front and side of the Property there is a Wall and Fence enclosed Garden in Lawn and a large driveway providing off-road parking for multiple vehicles and access to the detached Garage.
To the rear, there is a Fence enclosed Garden in loose Stone and access to the detached Garage.
Room Measurements
- PORCH 1.83m x 0.79m (6' 0" x 2' 7")
- Access via a Glazed sliding Door, complete with Tiled Flooring.
- ENTRANCE HALL: 3.66m x 1.85m (12' 0" x 6' 1")
- Accessed via a uPVC and double-Glazed Door.
- LOUNGE: 7.44m x 3.51m (24' 5" x 11' 6")
- Spacious front aspect Reception Room with a feature Electric Fire with a Tiled Hearth and Surround and a Wooden Mantle. A uPVC and double-Glazed sliding Door provides access to:
- LIVING / DINING / UTILITY AREA 5.46m x 3.71m (17' 11" x 12' 2")
- Comprising Tiled Flooring, a feature Woodburning Stove set on an exposed Brick and Tiled Hearth, complete with a range of high- and low-level units with complimentary roller edge Worktops, a Stainless-Steel Sink and Drainer Unit, recessed spotlights and access to the rear via a uPVC and double-Glazed Door. Open plan to:
- KITCHEN 3.02m x 2.21m (9' 11" x 7' 3")
- Fitted Kitchen with a range of high- and low-level units with complimentary Laminate roller edge Worktops, a Stainless-Steel Sink and Drainer Unit, space for a Washing Machine or Dishwasher, space for a Hob and Oven with an extractor Hood over and space for a Fridge / Freezer. Complete with Tiled Flooring, a feature Wood Panel Ceiling and recessed Spotlights.
- W.C. 1.22m x 1.14m (4' 0" x 3' 9")
- Two-piece white Suite comprising a Low Flush W.C., a Wash Hand Basin, recessed Spotlights, an Extractor Fan, Tiled Flooring and Tiled Skirting.
- LANDING: 2.21m x 2.21m (7' 3" x 7' 3")
- Bright and spacious with access to the Roof space.
- BEDROOM (1): 3.99m x 3.2m (13' 1" x 10' 6")
- Front aspect double Bedroom.
- BEDROOM (2): 3.33m x 3.2m (10' 11" x 10' 6")
- Rear aspect double Bedroom.
- BEDROOM (3): 2.64m x 2.21m (8' 8" x 7' 3")
- Front aspect Bedroom.
- BATHROOM: 2.59m x 2.21m (8' 6" x 7' 3")
- Three-piece white Suite comprising a Bath with an Electric Shower over, a W.C. and a Pedestal Wash Hand Basin. Complete with part Tiled Walls, Tiled Flooring, a feature Wood Panel Ceiling, recessed Spotlights and access to Hot-press for additional storage.
- Front / Side There is a Wall and Fence enclosed Garden in Lawn and a large driveway providing off-road parking for multiple vehicles and access to the detached Garage. Rear There is a Fence enclosed Garden in loose Stone and access to the detached Garage. Garage (19’ 05’’ x 14’ 02”) Dual access via an Electric Roller Shutter Door to the front and a rear Pedestrian Door. Complete with Light and Power.
Entrance
First Floor
Outside
Housing Tenure
Type of Tenure
Not Provided

Broadband Speed Availability

Superfast
Recommended for larger than average households who have multiple devices simultaneously streaming, working or browsing online. Also perfect for serious online gamers who want fast speed and no freezing.
Potential speeds in this area
Legal Fees Calculator
Making an offer on a property? You will need a solicitor.
Budget now for legal costs by using our fees calculator.
Solicitor Checklist
- On the panels of all the mortgage lenders?
- Specialists in Conveyancing?
- Online Case Tracking available?
- Award-winning Client Service?
Home Insurance
Compare home insurance quotes withLife Insurance
Get a free life insurance quote withIs this your property?
Attract more buyers by upgrading your listing
Contact Independent Property Estates Ltd
OR









































































