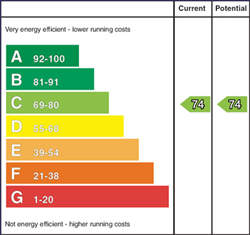
6 Sandringham Mews, Belfast, BT5 6JX
£199,950

Contact SMART Residential
OR
Description & Features
- Beautifully presented townhouse in a quiet cul de sac position
- Bright and spacious Lounge with patio doors
- Modern kitchen with a range of units
- Bathroom with a three piece white suite
- Two good bedrooms
- Gas fired central heating
- Popular residential location
- Within walking distance to Ballyhackamore village
- Ideal property for the eager first time buyer
- Early viewing comes highly recommended
This townhouse is situated within a highly sought after and extremely popular residential area. The property has been finished to the highest of standards throughout and it benefits from a small garden area and is perfect for children to play and outdoor entertaining and barbeques in the better weather.
There is a selection of day to day amenities all close to hand and the popular Ballyhackamore village which benefits from excellent shopping facilities, restaurants and eateries is just a short drive away. Belfast City Centre is easily accessible via the glider bus route and the Comber Greenway is also close at hand for those evening walks. Ideally situated for all the main arterial routes and outer ring.
Property sales within this area have been very popular with the eager first time buyers and home movers looking to make the next move and with this in mind early internal inspection is encouraged.
Room Measurements
- Composite front door
- Lounge 4.37m x 4.22m (14' 4" x 13' 10")
- At widest points Upvc patio door to garden area. Laminate wooden floor. Feature fireplace
- Kitchen 4.22m x 2.97m (13' 10" x 9' 9")
- At widest points Excellent range of high and low level units with laminated work surfaces. One and a half bowl stainless steel sink unit, four ring ceramic hob and built in electric oven. Stainless steel extractor fan, recessed spotlights. Storage cupboard, plumbed for washing machine, partly tiled walls, ample dining area. Laminate wooden floor.
- First Floor
- Access to storage cupboard
- Bedroom 1 3.53m x 2.97m (11' 7" x 9' 9")
- At widest points Built in storage
- Bedroom 2 3.51m x 2.36m (11' 6" x 7' 9")
- Laminated wooden floor Built in storage
- Bathroom 2.29m x 1.88m (7' 6" x 6' 2")
- White suite comprising panelled bath, thermostatically controlled shower, shower screen, low flush WC, vanity unit with wash hand basin with storage and chrome taps, heated towel rail, fully tiled walls
- Outside
- Outside storage space with gas boiler & separate storage cupboard. Car park space and beautiful communal gardens
- DISCLAIMER
- These particulars, whilst believed to be accurate are set out as a general outline only for guidance and do not constitute any part of an offer or contract. Intending purchasers should not rely on them as statements of representation of fact, but must satisfy themselves by inspection or otherwise as to their accuracy. No person in the employment of SMART Residential (SMART Residential is a trading name of SRNI Ltd) has the authority to make or give any representation or warranty in respect of the property.
Housing Tenure
Type of Tenure
Leasehold
Ground Rent
Not Provided
A review period for ground rent has not been provided
Service Charge
Not Provided
A review period for service has not been provided
Length of Lease
Not Provided

Broadband Speed Availability

Superfast
Recommended for larger than average households who have multiple devices simultaneously streaming, working or browsing online. Also perfect for serious online gamers who want fast speed and no freezing.
Potential speeds in this area
Costs to Consider
Rates
Not Provided
Stamp Duty
£0*
Ground Rent
Not Provided
Service Charge
Not Provided
Legal Fees Calculator
Making an offer on a property? You will need a solicitor.
Budget now for legal costs by using our fees calculator.
Solicitor Checklist
- On the panels of all the mortgage lenders?
- Specialists in Conveyancing?
- Online Case Tracking available?
- Award-winning Client Service?

































