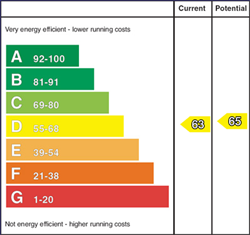64 Seskinore Road, Omagh, Tyrone, BT78 1RW
£220,000
Description & Features
EXCEPTIONAL DETACHED BUNGALOW, GARAGE AND GROUNDS
THIS SUPERB DETACHED PROPERTY IS SITUATED IN A TRANQUIL RURAL SETTING OVERLOOKING THE SURROUNDING COUNTRYSIDE APPROXIMATELY 2 MILES FROM SESKINORE VILLAGE & 4 MILES FROM OMAGH.
*2 RECEPTION ROOMS / 4 BEDROOMS (1 ENSUITE)
*OIL-FIRED CENTRAL HEATING / SOLAR WATER HEATING
*UPVC DOUBLE GLAZED WINDOWS / INTRUDER ALARM
*LARGE DETACHED GARAGE WITH FIRST FLOOR ACCOMMODATION
*PLEASANT COUNTRYSIDE VIEWS
*PADDOCK AREA
Accommodation:
Entrance Porch: 5’11” x 5’03” tile flooring.
Hallway: 5’11” x 13’11” laminate oak Flooring, telephone point.
Living Room: 12’06” x 14’08” Laminate Oak Flooring, OPen fire with feature Oak Surround, TV Point.
Lounge : 13’08” LP x 13’07” WP Laminate Oak Flooring, Open fire with feature pine fireplace with Cast Iron Inset, Bay Window, TV & Telephone Point, French Doors to Kitchen.
Kitchen/Dining:14’ x 17’10” Painted high and low level fitted shaker style kitchen units with laminated work surface, feature won lighting, Integrated electric cooker, extractor fan, tile flooring, double patio doors to garden area.
Utility Room: 7’10” x 9’01” Tile Flooring, Partially Tiled Walls, fitted units, provision for washing machine, stainless steel sink unit,
Cloakroom.
Bathroom: 10’08” x 8’01” White Suite, Corner Bath with Chrome Showerhead, Electric Shower, Tile Flooring, Fully Tiled Walls, Heated Towel Rail, Downlighters, Hot-press.
Master Bedroom: 16’07” x 11’09” Grey Laminate Flooring, TV & Telephone Point, Bay Window.
En-Suite: 4’09” x 7’07” White Suite, Electric Shower, Tile Flooring, Fully Tiled Walls, Downlighters.
Bedroom 2:10’09” x 11’08” Carpet Flooring, Built-in Wardrobes, TV Point.
Bedroom 3: 14’07” x 9’09” Laminate Oak Flooring, Built-in Wardrobes, TV Point.
Bedroom 4: 8’09” x 10’09” Laminate Oak Flooring, Built-in Wardrobes, TV & Telephone Point.
Outside:
Spacious site extending to circa 2 acres.
Gravel Driveway.
Outside water tap.
Mature gardens laid in lawn with shrub beds and mature hedges.
Sepeate paddock area.
Garage:40’02” x 30’04” Roller Door, Full Electrics, Toilet, Storage.
Games Room: 40’02” x 16’10” Carpet Flooring, Full Electrics, provision for OFCH
The delightful property constructed offers spacious family accommodation, completed to a high specification and situated on a spacious site with mature landscaped gardens, enjoying a tranquil countryside setting, convenient
Housing Tenure
Type of Tenure
Not Provided

Broadband Speed Availability

Superfast
Recommended for larger than average households who have multiple devices simultaneously streaming, working or browsing online. Also perfect for serious online gamers who want fast speed and no freezing.
Potential speeds in this area
Legal Fees Calculator
Making an offer on a property? You will need a solicitor.
Budget now for legal costs by using our fees calculator.
Solicitor Checklist
- On the panels of all the mortgage lenders?
- Specialists in Conveyancing?
- Online Case Tracking available?
- Award-winning Client Service?






































