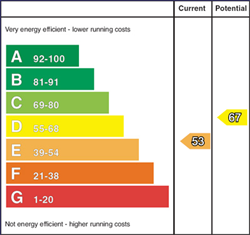66 Lisburn Road, Saintfield, BT24 7BP
£259,950
Description & Features
- Well Presented Detached Family Home Set On The Edge Of The Countryside
- Three Excellent Sized Bedrooms
- Spacious Lounge With Open Fire
- Family Room Or Fourth Bedroom
- Modern Fitted Kitchen With Dining Area And Utility Room
- Family Bathroom With Modern White Suite
- Oil Fired Central Heating And Double Glazing
- Spacious Gravelled Driveway Leading To Attached Garage / Store
- Gardens Laid Out In Lawn With Spacious Patio Overlooking Surrounding Countryside
- Within Walking Distance To Saintfield Village, Schools And Public Transport Convenient Commute To Lisburn, Downpatrick And Belfast
Set on the edge of the countryside, this well presented detached property occupies a spacious site with beautiful rural views yet perfectly situated within walking distance of Saintfield village.
The accommodation is bright and spacious throughout and is ideally suited towards the growing or established families. The ground floor enjoys a spacious lounge with beautiful red brick fireplace and open fire, family room or fourth bedroom, modern fitted kitchen with casual dining area and utility room, whilst the first floor enjoys three excellent sized bedrooms and family bathroom, fitted with a modern white suite.
The property is further enhanced by oil fired central heating, double glazing and a spacious gravelled driveway that leads to the attached garage/store. Well maintained gardens are located to the front and rear with a spacious paved patio area, all of which enjoy views over the surrounding countryside.
Saintfield village is renowned for its wealth of local boutiques, coffee shops, restaurants and an excellent range of primary and secondary schools – all of which are within close proximity. For those wishing to commute, Downpatrick, Lisburn and Belfast are all within convenient commuting distance making this the ideal location for those wanting the semi rural life with convenience in mind!
Room Measurements
- Entrance Hall
- Glazed PVC entrance door; wood laminate floor.
- Lounge 6.71m x 3.89m (22' 0" x 12' 9")
- Beautiful red brick fireplace with open fire; slate hearth and wooden mantle; tv aerial connection point.
- Family Room / Bedroom 4 3.58m x 3.28m (11' 9" x 10' 9")
- Kitchen / Dining Area 4.78m x 3.3m (15' 8" x 10' 10")
- Good range of painted finish high and low level cupboards and drawers incorporating single drainer stainless steel sink unit with swan neck mixer taps; integrated 'Bush' electric under oven with 'Beko' 4 ring ceramic hob; extractor hood with curved glass inset over; wood laminate worktops; tiled splash back; tile effect laminate floor.
- Utility Room 3.3m x 1.78m (10' 10" x 5' 10")
- Space and plumbing for washing machine and tumble dryer; space for fridge freezer; laminate wortops; tiled effect laminate floor; glazed PVC door to rear.
- Open Tread Staircase Leading To First Floor
- Landing
- Access to roofspace; hotpress with insulated copper cylinder; built-in storage cupboard
- Bedroom 1 3.89m x 3.3m (12' 9" x 10' 10")
- Bedroom 2 5.92m x 3.61m (19' 5" x 11' 10")
- Built-in sliding robes.
- Bedroom 3 3.91m x 2.49m (12' 10" x 8' 2")
- Wood laminate floor.
- Bathroom 2.95m x 1.78m (9' 8" x 5' 10")
- Modern white suite comprising, panel bath with pillar mixer taps; thermostatically controlled shower unit with wall mounted telephone shower attachment; fitted curved glass shower screen; dual flush wc; pedestal wash hand basin with mono mixer tap; tiled floor and walls; chrome towel radiator.
- Outside
- Gravelled driveway providing excellent parking for several cars, caravan, boat etc; leading to:-
- Garage / Store 6.65m x 3.28m (21' 10" x 10' 9")
- 'Reillo' oil fired boiler; access to rear; light and power points.
- Gardens
- Front gardens laid out in lawn and planted with mature hedging; open aspect; fully enclosed rear gardens laid out in lawns; paved patio area; stunning views over the surrounding countryside; outside water tap; PVC oil storage tank.
- Store 1
- Store 2
- Capital / Rateable Value
- £210,000 = Rates Payable £1941.03 per annum (approximately)
Housing Tenure
Type of Tenure
Not Provided

Broadband Speed Availability

Superfast
Recommended for larger than average households who have multiple devices simultaneously streaming, working or browsing online. Also perfect for serious online gamers who want fast speed and no freezing.
Potential speeds in this area
Legal Fees Calculator
Making an offer on a property? You will need a solicitor.
Budget now for legal costs by using our fees calculator.
Solicitor Checklist
- On the panels of all the mortgage lenders?
- Specialists in Conveyancing?
- Online Case Tracking available?
- Award-winning Client Service?





























