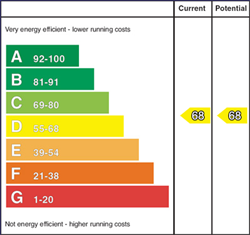
7 Berkeley Hall Green, Lisburn, BT27 5SA
£269,500

Contact Dalzell Estate Agents (Lisburn)
OR
Description & Features
Berkeley Hall Green is conveniently located a short distance off the Saintfield Road and is ideally situated for commuting with access to the motorway network close by.
A most impressive and well presented semi-detached house completed to a high specification and enjoying a most pleasant crescent setting overlooking a green to the front and with privacy to the rear.
This property offers well proportioned accommodation over two floors which includes two reception rooms, three bedrooms- main bedroom with ensuite shower room.
The accommodation comprises:
Open covered porch, reception hall, cloakroom (WC and wash hand basin), lounge with fireplace, dining room with door to rear patio, well fitted kitchen with dining area. On the first floor are three bedrooms - main bedroom with ensuite shower room, and bathroom.
The house benefits from gas-fired central heating, PVC double glazed windows, an alarm system and hardwood flooring to hall and reception rooms.
Outside
Brick pavier driveway and path leading to a detached garage 16' 11" x 10' 10" (5.16m x 3.3m) with folding door, pedestrian door, electric light and power. Front garden in lawn. Private secluded enclosed rear garden with slab paving, walled patio area with pillar lighting, raised decking area with pillar lighting, lawn - enclosed by timber panelled fencing.
Room Measurements
- COVERED PORCH
- ENTRANCE HALL:
- Panelled entrance door with leaded glass panel. Cornice ceiling. Hardwood flooring.
- CLOAKROOM:
- Floating wash hand basin with mixer tap and tiled splashback. WC. Tiled floor.
- LOUNGE: 4.54m x 4.06m (14' 11" x 13' 4")
- Cornice ceiling. Hardwood flooring. Twin floor to ceiling arched windows. Fireplace with stone surround, marble inset and hearth and containing a gas fire.
- DINING ROOM: 3.8m x 3m (12' 6" x 9' 10")
- Twin partly glazed entrance doors, hardwood flooring, French door to rear patio.
- FITTED KITCHEN/DINING AREA: 5.34m x 3.04m (17' 6" x 10' 0")
- Excellent range of high and low level units in cream with contrasting worktop. Under cupboard lighting. Stainless steel sink unit with large and small bowls and mixer tap. Integrated Neff 5 ring hob and electric underoven with stainless steel extractor unit over. Integrated Smeg dishwasher and Beko washing machine. Part tiled walls and tiled floor. Ceiling downlighters. Door to rear garden.
- LANDING:
- Walk-in linen cupboard.
- BEDROOM 1: 4.57m x 4.5m (15' 0" x 14' 9")
- ENSUITE SHOWER ROOM: Large tiled shower cubicle, pedestal wash hand basin with mixer tap and towel rail under. Tiled wall and floors. PVC panelled ceiling with downlighting.
- BEDROOM 2: 3m x 3.5m (9' 10" x 11' 6")
- Plus range of built-in units with sliding mirrored doors.
- BEDROOM 3: 2.74m x 2.4m (9' 0" x 7' 10")
- BATHROOM:
- Panelled bath with handgrips and mixer tap with telephone shower attachment. Pedestal wash hand basin with mixer tap and tiled splashback and towel rail under. WC. Tiled floor. Tiling around bath. Ceiling downlighting.
Ground Floor
First Floor
Housing Tenure
Type of Tenure
Not Provided
Location of 7 Berkeley Hall Green
From Saintfield Road, turn into Berkely Hall and continue across into Berkeley Hall Green.

Broadband Speed Availability

Superfast
Recommended for larger than average households who have multiple devices simultaneously streaming, working or browsing online. Also perfect for serious online gamers who want fast speed and no freezing.
Potential speeds in this area
Legal Fees Calculator
Making an offer on a property? You will need a solicitor.
Budget now for legal costs by using our fees calculator.
Solicitor Checklist
- On the panels of all the mortgage lenders?
- Specialists in Conveyancing?
- Online Case Tracking available?
- Award-winning Client Service?
Home Insurance
Compare home insurance quotes withLife Insurance
Get a free life insurance quote with
Contact Dalzell Estate Agents (Lisburn)
OR









































