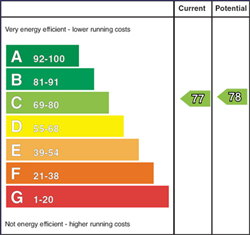
7 The Old Station, Dunadry, Antrim, BT41 2PY
£259,950

Contact Abbey Real Estate (Ballyclare)
OR
Description & Features
Abbey Real Estate are delighted to market For Sale this impressive three Storey mid townhouse occupying in this exclusive gated small development located in the highly sought after Dunadry area. The property itself offers excellent family accommodation and the current owners have finished to a high degree of specification. Main features include 3 bedrooms with master bedroom en-suite (1 ground floor & 2 x 2nd floor), feature lounge, modern fully fitted kitchen with informal dining area with balcony, luxury 2nd floor bathroom, utility room and integral garage. Other benefits include gas heating & double glazing. Parking to front & enclosed rear patio area.
Accommodation
Feature reconstituted stone staircase with decorative railing to first floor landing.
Landing - Paneled front foor entrance door with double glazed Georgian style fan light to:-
Entrance hall
Intercom system. Solid wooden floor. Old school style radiator. Open tread staircase to ground and first floors with oak handrail. Glass and stainless steel balustrade. Alarm controls.
Lounge - 20'6" x 11'6" (6.25m x 3.51m). Attractive feature open fire with feature polished chrome & gas fire inset. Polished limestone surround and hearth. Solid wooden floor. Recessed ceiling lighting. Upright designer radiator. Full depth sliding sash window to front bay window. Glass paned oak French doors leading to;
Kitchen with informal dining area - 18'5 x 12'6 ( 5.61m x 3.81m). Excellent range of modern oak high and low level units with glazed display cabinets. Wine rack. Matt black "Franke" one and a quarter bowl single drainer sink unit and mixer taps. Integrated gas hob with large stainless steel over head extractor fan. Intergrated "Neff" double oven and Integrated dishwasher. Integrated fridge. Feature red glass effect splash back around kitchen worktops. Fully tiled floor. Kick board lighting. Recessed ceiling lighting. Designer upright radiator. French doors to paved balcony with decorative wrought iron railing.
Ground floor
Fully tiled floor. Double radiator. Recessed ceiling lighting. Access to integral garage.
Bedroom 1 / office - 9'0" x 8'9 (2.74m x 2.67m) Solid wooden floor. Hardwood double glazed French doors to rear. Recessed ceiling lighting. Single radiator.
Utility room - 9'4" x 7'8" (2.84m x 2.34m). Excellent range of light oak high and low level units. Single drainer stainless steel sink unit with mixer taps. Gas boiler. Plumbed for washing machine and access for tumble dryer. Part tiled walls. Fully tiled floor. Recessed ceiling lighting. Hardwood door to rear. Single radiator.
Ground floor W/C
Modern white suite comprising push button low flush W/C and wall mounted feature circular wash hand basin Fully tiled walls and contrasting splash back with marble shelf and inset mirror. Recessed ceiling lighting. Extractor fan. Single radiator.
Integral garage - 17'0" x 11'1" (5.18m x 3.38m) Up and over garage door. Access to fridge and freezer. Power and light.
Second floor / landing
Oak handrail and glass balustrade. Access to roof space.
Master Bedroom 2 - 13'5" x 10'8" (4.09m x 3.25m). Single radiator. Double glazed sash window.
Ensuite - Modern white suite comprising push button W/C and feature wall mounted circular, corner wash hand basin with mixer tap. Fully tiled corner quadrant shower cubicle with thermostatic shower unit. Fully tiled walls. Ceramic tiled floor. Recessed ceiling lighting. Extractor fan. Velux window. Single radiator.
Bedroom 3 - 10'8" x 9'9" (3.25m x 2.97m). Recessed ceiling lighting. Single radiator. Open archway leading to;
Dressing / Former bedroom 4 - 9'3" x 7'4" (2.82m x 2.24m) (could easily be put back into bedroom) Velux window. Recessed ceiling lighting. Single radiator.
Bathroom - 7'7" x 6'1" (2.31m x 1.85m). Modern white bathroom suite with step up to raised plinth comprising large double ended bath with off-set mixer taps and hand held pencil shower. Push button W/C and wall mounted circular wash hand basin with feature mixer taps. Fully tiled walls and floor. Feature part mirrored wall. Recessed ceiling lighting. Extractor fan. Single radiator.
Outside- Tegula brick drive to front with off street parking. Access to integral garage. Decorative wrought iron gate to under stair built-in storage area. Tegula brick path to stair case to first floor outside landing.
Fully enclosed "South facing "garden to rear in tegula brick pavier. Fully enclosed timber fencing to secure maximum privacy . Outside light.
Housing Tenure
Type of Tenure
Leasehold
Ground Rent
Not Provided
A review period for ground rent has not been provided
Service Charge
Not Provided
A review period for service has not been provided
Length of Lease
Not Provided

Broadband Speed Availability

Superfast
Recommended for larger than average households who have multiple devices simultaneously streaming, working or browsing online. Also perfect for serious online gamers who want fast speed and no freezing.
Potential speeds in this area
Costs to Consider
Rates
Not Provided
Stamp Duty
£2,997*
Ground Rent
Not Provided
Service Charge
Not Provided
Legal Fees Calculator
Making an offer on a property? You will need a solicitor.
Budget now for legal costs by using our fees calculator.
Solicitor Checklist
- On the panels of all the mortgage lenders?
- Specialists in Conveyancing?
- Online Case Tracking available?
- Award-winning Client Service?
Home Insurance
Compare home insurance quotes withLife Insurance
Get a free life insurance quote withIs this your property?
Attract more buyers by upgrading your listing
Contact Abbey Real Estate (Ballyclare)
OR















































