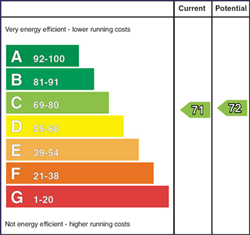
7 Wynchurch Walk, Rosetta, Belfast, BT6 0JS
£215,000

Contact Ulster Property Sales (Forestside)
OR
Description & Features
- Extended semi detached home
- Three bedrooms
- Bedroom 3 has a 1st floor w/c
- One reception
- Extended modern fitted kitchen
- Ground floor modern shower suite
- Gas central heating
- Double glazed windows
- Attached garage
- Chain free onward sale
Situated just off Wynchurch Road, this attractive and extended semi detached home offers well proportioned accommodation that comprises 3 bedrooms (bedroom 3 now has a 1st floor w/c), one reception, a modern and extended fitted kitchen, finished with a deluxe shower suite on the ground floor. Outside there are off street parking facilities which lead to an attached garage. There are also good size gardens to both the front and rear. It is ideally positioned and enjoys the convenience of being within walking distance to the amenities of the the Rosetta area and the immensely popular Ormeau Road, Forestside shopping centre as well as leading schools and transport links into and out of Belfast. Immediate viewing is essential as property in this ever popular location do not remain on the market for long!
Room Measurements
- The accommodation comprises
- Pvc double glazed front door leading to entrance hall.
- Entrance hall
- Laminate flooring, Under stairs cloaks.
- Lounge 4.17m x 4.09m (13' 8" x 13' 5")
- Laminate flooring.
- Additional lounge image
- Extended modern kitchen 4.14m x 3.2m (13' 7" x 10' 6")
- Modern fitted kitchen with a full range of high and low level units, single drainer sink unit with mixer taps, formica work surfaces, part tiled walls, 4 ring gas hob, electric under oven, extractor canopy, plumbed for washing machine, integrated fridge freezer, integrated dishwasher, recessed spotlights, island breakfast bar, tiled floor.
- Additional kitchen image
- Ground floor shower room 2.01m x 1.96m (6' 7" x 6' 5")
- Modern white suite comprising corner shower cubicle with chrome thermostatically controlled shower, wash hand basin with storage below, low flush w.c, pvc panelled walls and ceiling, recessed spotlights, laminate flooring, extractor fan.
- 1st floor
- Landing, roof space access.
- Bedroom 1 3.71m x 3.28m (12' 2" x 10' 9")
- Laminate flooring.
- Bedroom 2 3.28m x 2.46m (10' 9" x 8' 1")
- Laminate flooring.
- Bedroom 3 2.9m x 1.91m (9' 6" x 6' 3")
- Laminate flooring.
- 1st floor w.c 1.93m x 0.94m (6' 4" x 3' 1")
- Comprising low flush w.c, wash hand basin with storage below, extractor fan, recessed spotlights.
- Outside
- Off street parking leading to attached garage.
- Attached garage 5.31m x 2.79m (17' 5" x 9' 2")
- Up and over door, light and power, gas boiler.
- Front gardens
- Gardens to the front laid in lawn.
- Rear gardens
- Gardens to the rear laid in lawn.
- NOTE
- The property is currently rented and the photos were taken in 2023.
Housing Tenure
Type of Tenure
Not Provided

Broadband Speed Availability

Superfast
Recommended for larger than average households who have multiple devices simultaneously streaming, working or browsing online. Also perfect for serious online gamers who want fast speed and no freezing.
Potential speeds in this area
Legal Fees Calculator
Making an offer on a property? You will need a solicitor.
Budget now for legal costs by using our fees calculator.
Solicitor Checklist
- On the panels of all the mortgage lenders?
- Specialists in Conveyancing?
- Online Case Tracking available?
- Award-winning Client Service?
Home Insurance
Compare home insurance quotes withLife Insurance
Get a free life insurance quote withIs this your property?
Attract more buyers by upgrading your listing
Contact Ulster Property Sales (Forestside)
OR





























