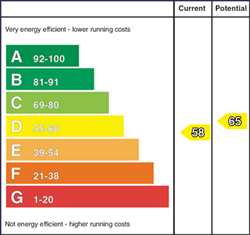
80 Woodvale, Dromara, BT25 2JB
£189,950

Contact Dalzell Estate Agents (Lisburn)
OR
Description & Features
A well presented detached two storey home in the ever popular Woodvale housing development in the centre of the village of Dromara. Many local amenities that Dromara has to offer are only a short walk away. Woodvale is conveniently located with Lisburn, Ballynahinch, Banbridge, M1 and A1 being only twenty minutes away.
This wonderful home offers well proportioned family accommodation that can only be truly appreciated by internal appraisal.
The property benefits from
Oil-fired central heating
PVC double glazed windows
Fully enclosed rear garden
Detached garage
Refitted ensuite
The accommodation comprises as follows:
Ground Floor - Hall, Cloakroom with WC and wash hand basin, lounge, kitchen and dining
First Floor - Landing, 4 bedrooms (one with refitted ensuite), bathroom.
Outside
Front garden in lawn. Extensive tarmac driveway leading to a detached garage 19' 6" x 11' 8" (5.954m x 3.552m) with roller door, light, power and pedestrian side door, plumbed for washing machine. Fully enclosed rear garden in lawn with paved paths, stoned area and raised timber decked area. Outside light and tap.
Room Measurements
- HALL: 5.95m x 3.55m (19' 6" x 11' 8")
- Front door with double glazed side panel. Tiled floor. Telephone point.
- CLOAKROOM:
- WC. Floating wash hand basin with tiled splashback. Tiled floor.
- LOUNGE: 3.86m x 5.62m (12' 8" x 18' 5")
- Feature bay window. Feature sandstone fireplace. TV point. Laminate floor.
- KITCHEN/DINING AREA: 7.13m x 3.27m (23' 5" x 10' 9")
- Range of high and low level shaker style units with contrasting granite effect worktop and breakfast bar. One and a half stainless steel sink unit with mixer tap and drainer. Space for range style cooker. Space for fridge freezer. Stainless steel splashback over cooker area and large stainless steel extractor fan. Tiled floor. Tiled between units. Part glazed rear door. PVC French doors to rear.
- LANDING:
- Access to roofspace via pull down wooden ladder. Built-in hotpress. Laminate floor.
- BEDROOM 1: 3.39m x 3.84m (11' 2" x 12' 7")
- Laminate floor.
- ENSUITE SHOWER ROOM:
- Refitted ensuite comprising of a PVC panelled corner shower with 'Mira Sport' electric shower, vanity wash hand basin with mixer tap. WC. Chrome towel radiator. Tiled floor. Recessed spotlights. Extractor fan.
- BEDROOM 2: 3.38m x 3.27m (11' 1" x 10' 9")
- Laminate floor.
- BEDROOM 3: 3.15m x 2.5m (10' 4" x 8' 3")
- Laminate floor.
- BEDROOM 4: 3.64m x 2.18m (11' 11" x 7' 2")
- Laminate floor.
- BATHROOM:
- White suite comprising of panelled bath with mixer tap and telephone shower attachment. Pedestal wash hand basin with tiled splashback. WC. Tiled around bath. Part tiled walls. Laminate floor.
Ground Floor
First Floor
Housing Tenure
Type of Tenure
Not Provided

Broadband Speed Availability

Superfast
Recommended for larger than average households who have multiple devices simultaneously streaming, working or browsing online. Also perfect for serious online gamers who want fast speed and no freezing.
Potential speeds in this area
Legal Fees Calculator
Making an offer on a property? You will need a solicitor.
Budget now for legal costs by using our fees calculator.
Solicitor Checklist
- On the panels of all the mortgage lenders?
- Specialists in Conveyancing?
- Online Case Tracking available?
- Award-winning Client Service?

































