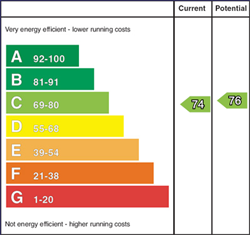
83 Wellington Park, Off Lisburn Road, Belfast, BT9 6DP
£415,000

Contact GOC Estate Agents
OR
Description & Features
- Superb Investment Opportunity
- Three Self Contained Units
- Gas Fired Central Heating and Double Glazed Windows
- Secure Yard to Rear
- Available with Vacant Possession
- Prime Location for Rentals
A rare opportunity to acquire this superb investment opportunity on Wellington Park. Currently configured as three self-contained apartments, an ideal property for any investor or developer. Ideally located within a prime rental area for professionals, students and families.
Ground floor offering a one bedroom apartment with lounge with bay window, spacious double bedroom, galley kitchen and a family bathroom. First floor offering a two bedroom apartment, kitchen and bathroom with three piece suite. The second floor offering a two bedroom apartment with lounge, kitchen and family bathroom with three piece suite.
Wellington Park is a popular tree-lined road positioned between Malone and Lisburn Roads. Early viewing is highly recommended.
Room Measurements
- HALLWAY:
- APARTMENT ONE
- LOUNGE: 4.78m x 4.06m (15' 8" x 13' 4")
- Bay window, laminate flooring, fireplace with tiled inset and wooden mantel.
- KITCHEN: 2.97m x 2.34m (9' 9" x 7' 8")
- High and low level units with splashback tiling, stainless steel sink and drainer, stainless steel cooker hood, freestanding oven and ceramic hob.
- BEDROOM (1): 3.73m x 3.63m (12' 3" x 11' 11")
- Laminate flooring.
- BATHROOM:
- Three piece suite with panel bath shower attachment, wash hand basin and W/C. Part-tiled walls.
- APARTMENT TWO
- KITCHEN: 3m x 2.08m (9' 10" x 6' 10")
- High and low level units with splashback tiling, stainless steel sink and drainer, stainless steel cooker hood, freestanding oven and ceramic hob. Access to fire escape.
- LIVING ROOM: 4.75m x 3.71m (15' 7" x 12' 2")
- Bay window and laminate flooring.
- BEDROOM (1): 3.63m x 2.67m (11' 11" x 8' 9")
- Carpeted with access to fire escape.
- BEDROOM (2): 3.68m x 2.34m (12' 1" x 7' 8")
- Bay window and carpeted.
- BATHROOM:
- Three piece suite with panel bath shower attachment, wash hand basin and W/C. Part-tiled walls.
- APARTMENT THREE
- LOUNGE: 4.9m x 3.3m (16' 1" x 10' 10")
- Carpeted.
- KITCHEN: 3.18m x 3.35m (10' 5" x 11' 0")
- High and low level units with splashback tiling, stainless steel sink and drainer, stainless steel cooker hood, freestanding oven and ceramic hob. Access to fire escape.
- BEDROOM (1): 3.23m x 2.54m (10' 7" x 8' 4")
- Carpeted.
- BEDROOM (2): 3.73m x 3.68m (12' 3" x 12' 1")
- Carpeted.
- BATHROOM:
- Three piece suite with panel bath shower attachment, wash hand basin and W/C. Part-tiled walls.
- Secure concrete yard to rear. Fire escape.
Ground Floor
First Floor
Second Floor
Outside
Housing Tenure
Type of Tenure
Not Provided
Location of 83 Wellington Park
Turn off Lisburn Road on to Wellington Park and the property is on your left.
Energy Rating
Current Energy Rating
Potential Energy Rating

Legal Fees Calculator
Making an offer on a property? You will need a solicitor.
Budget now for legal costs by using our fees calculator.
Solicitor Checklist
- On the panels of all the mortgage lenders?
- Specialists in Conveyancing?
- Online Case Tracking available?
- Award-winning Client Service?
































