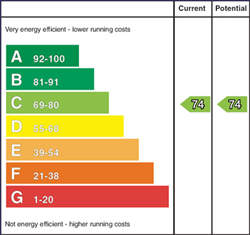
The Lake House, 9B Aghnagon Road, Mayobridge, Newry, Down, BT34 2JG
£595,000

Contact Best Property Services (Newry)
OR
Description & Features
- STUNNING FAMILY HOME OVERLOOKING DERRYLECKAGH LAKE
- Entrance Level Accommodation. Entrance Hall, Living Room, Open Plan Kitchen/Dining/Family Room, Dining Room, Laundry Room, Separate W.C.
- First Floor Accommodation: Two Double Bedrooms, Bathroom, Store Room.
- Ground Floor Accommodation: Living Area, Four Bedrooms, Dressing Room, Ensuite Shower Area, Family Bathroom.
- Oil Fired Central Heating. Pvc Double Glazing.
- Detached Garage. Outside W.C.
- Gardens laid in lawn to the front, side and rear.
- Electronically controlled gates.
Offering new to the market this property has it all... a perfect set-up for a growing or established family, The Vendors have created a home that any family would be proud of - with a show house finish and impeccable attention to detail with immaculate decor on a generous site! With no less than 2 reception rooms and 6 well-proportioned bedrooms every member of the family should be more than catered for. The generous and flexible accommodation is likely to be utilised in many different ways throughout your years of happy ownership. This is a great opportunity to acquire a family home in a peaceful but accessible countryside location finished with style and class overlooking Derryleckagh Lake!
The property includes a welcoming entrance hall with the lounge located to the front of the house which has a fireplace and open fire. The large open plan living/kitchen/dining room with views to the front side and rear of the property with plenty of space for a family sized dining table and benefits bifolding doors that lead to the balcony. There is a fireplace in the living room and double doors open to the dining room. The dining room is adjacent to the living room and has a fireplace surround with sliding doors to the balcony. The kitchen benefits from stunning views over the lake and surrounding countryside and includes a full range of kitchen units and electrical appliances and the rear hallway leads to the utility room and separate w.c.
On the first floor you will find two double bedrooms and a fully tiled family bathroom.
On the lower level there is seating area with sliding doors leading to the rear garden. The main bedroom has carpet flooring with an open plan ensuite. A further three bedrooms are located on this level along with a fully fitted family bathroom.
Hedging to boundaries and gated access, large driveway to the front with gardens laid in lawn. There is a large, detached garage to the front of the property.
Housing Tenure
Type of Tenure
Not Provided

Broadband Speed Availability

Superfast
Recommended for larger than average households who have multiple devices simultaneously streaming, working or browsing online. Also perfect for serious online gamers who want fast speed and no freezing.
Potential speeds in this area
Legal Fees Calculator
Making an offer on a property? You will need a solicitor.
Budget now for legal costs by using our fees calculator.
Solicitor Checklist
- On the panels of all the mortgage lenders?
- Specialists in Conveyancing?
- Online Case Tracking available?
- Award-winning Client Service?
Home Insurance
Compare home insurance quotes withLife Insurance
Get a free life insurance quote withIs this your property?
Attract more buyers by upgrading your listing
Contact Best Property Services (Newry)
OR



































