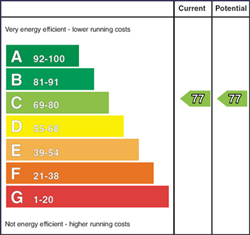Apt 5 Park Mews, Belfast, BT17 0HP
£164,950
Description & Features
- Impressive well maintained and presented Luxurious Penthouse apartment with own front door access.
- Three comfortable, bright, double bedrooms.
- Principle bedroom with Newly installed luxury ensuite shower room.
- Generous Lounge open to living area and casual dining area with feature effect fireplace.
- Fitted kitchen.
- White bathroom suite.
- Gas fired central heating system.
- Freshly painted throughout.
- Established location offering excellent doorstep convenience.
- Well worth a visit / chain free.
An unique opportunity to acquire an impressive well maintained and presented penthouse apartment with own front door access, that offers well appointed bright living accommodation of approximately 1134 Sq / Ft while enjoying this private and mature setting off Upper Dunmurry Lane. Three excellent bright comfortable double bedrooms, principle bedroom with newly installed luxury ensuite shower room. Generous lounge open to living and casual dining area with feature effect fireplace. Fitted kitchen. White bathroom suite. Gas fired central heating system. Freshly painted throughout / feature floor coverings. Established location offering excellent doorstep convenience within easy walking distance to schools / shops / transport links both Bus and Rail / Dunmurry Village and Tesco only a short distance away. Well worth a visit / chain free.
Room Measurements
- GROUND FLOOR
- ENTRANCE HALL
- Cloaks space.
- SECOND FLOOR
- ENTRANCE HALL
- Wooden effect strip floor.
- LOUNGE / LIVING / DINING AREA 8.38m x 8.38m (27' 6" x 27' 6")
- Feature brick fireplace.
- FITTED KITCHEN 3.05m x 2.34m (10' 0" x 7' 8")
- Range of high and low level units, formica work surfaces, 4 ring ceramic hob, underoven, overhead extractor hood, single drainer stainless steel sink unit, plumbed for dishwasher.
- PRINIPLE BEDROOM 1 4.7m x 3.84m (15' 5" x 12' 7")
- Velux window.
- ENSUITE SHOWER ROOM
- Fully tiled shower cubicle, electric shower unit, pedestal wash hand basin and vanity unit, low flush w.c, ceramic tiled floor, velux window.
- BEDROOM 2 3.78m x 3.43m (12' 5" x 11' 3")
- Velux window.
- BEDROOM 3 3.68m x 2.97m (12' 1" x 9' 9")
- Velux window.
- WHITE BATHROOM SUITE
- Panelled bath, pedestal wash hand basin, low flush w.c, tiling, ceramic tiled floor, velux window, plumbed for washing machine
- OUTSIDE
- Car parking to rear,
Housing Tenure
Type of Tenure
Not Provided

Legal Fees Calculator
Making an offer on a property? You will need a solicitor.
Budget now for legal costs by using our fees calculator.
Solicitor Checklist
- On the panels of all the mortgage lenders?
- Specialists in Conveyancing?
- Online Case Tracking available?
- Award-winning Client Service?










































